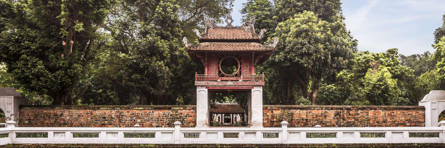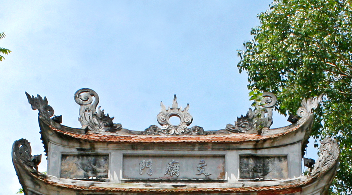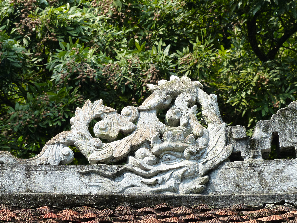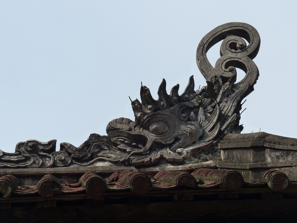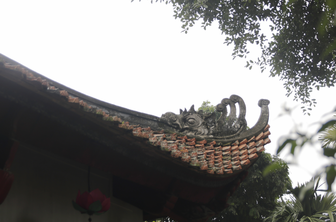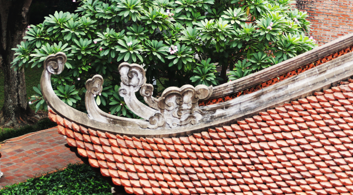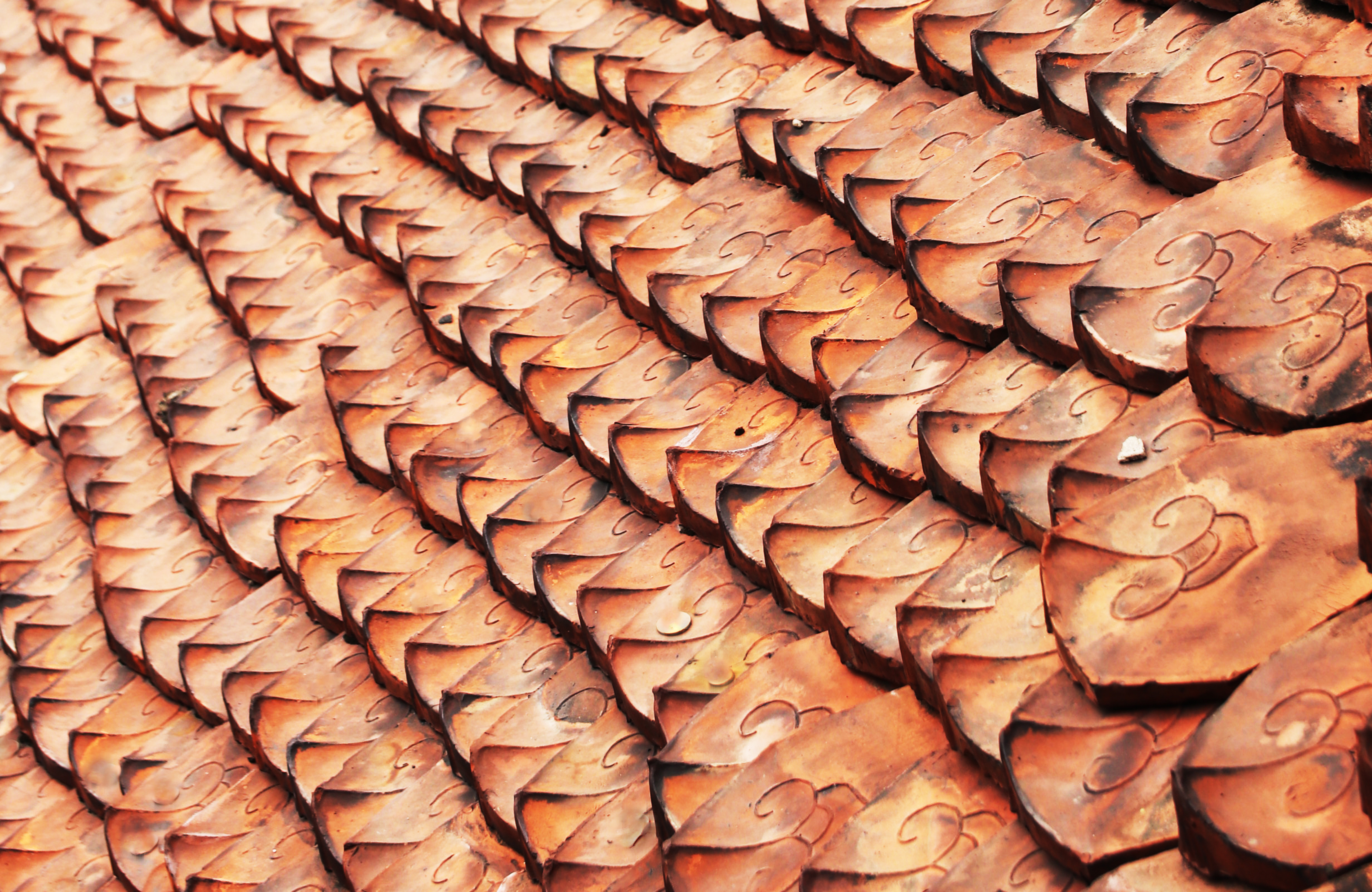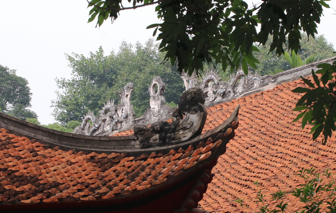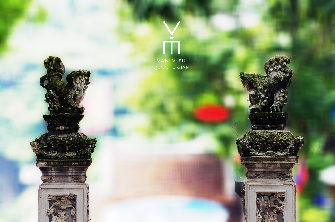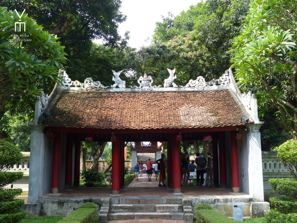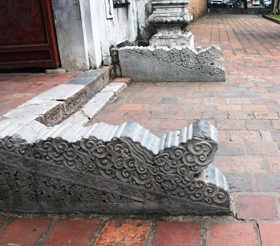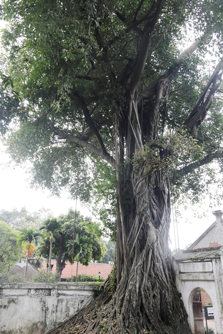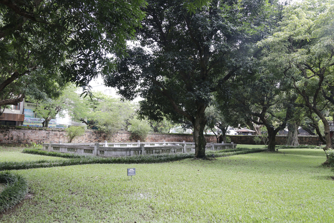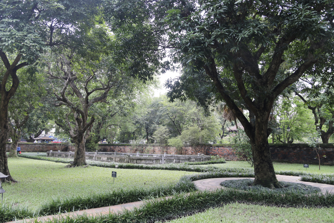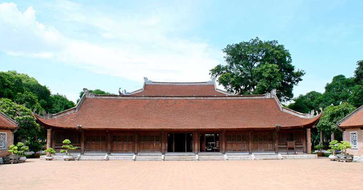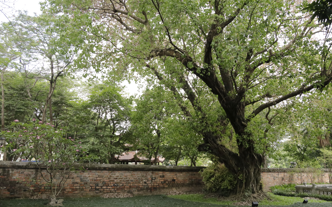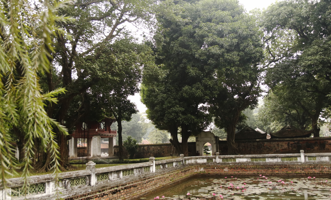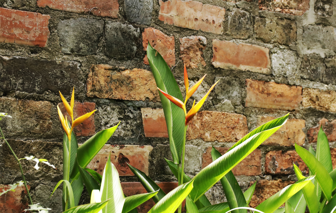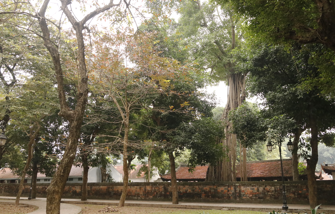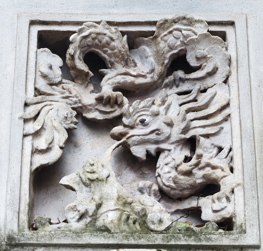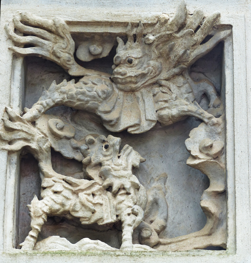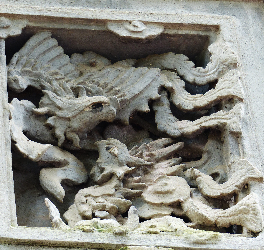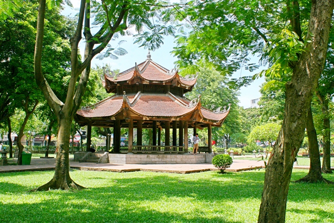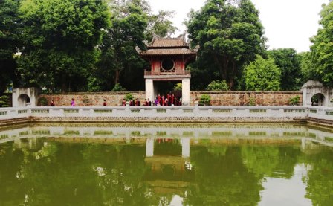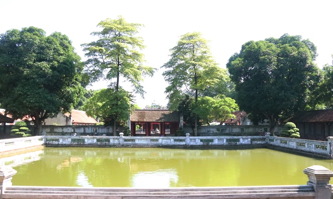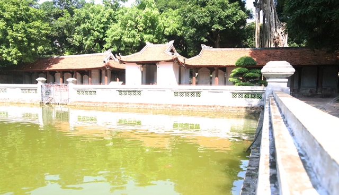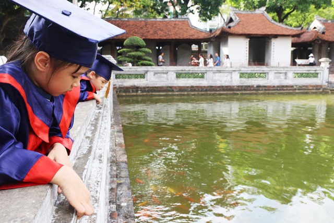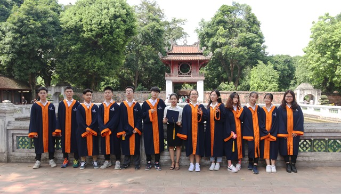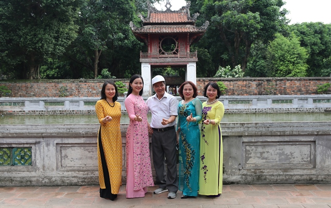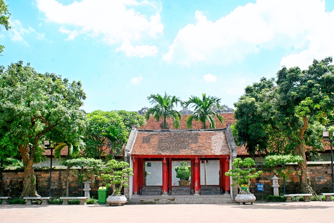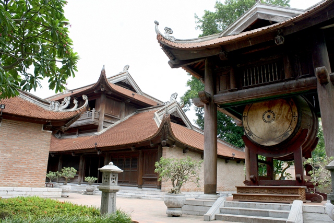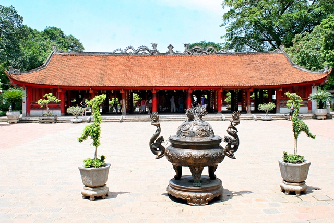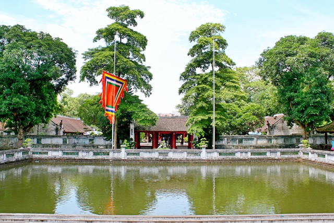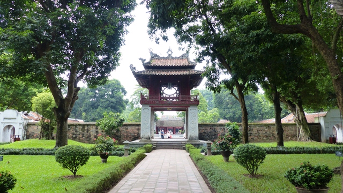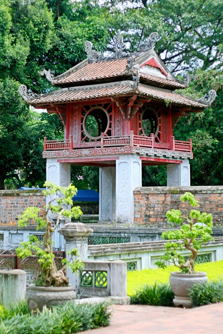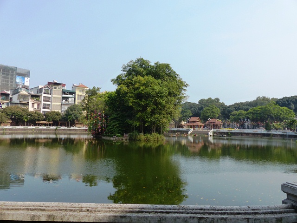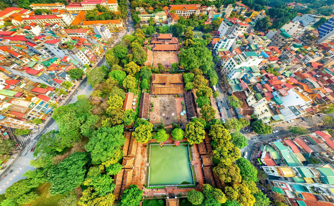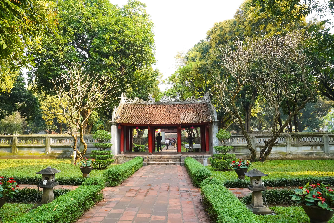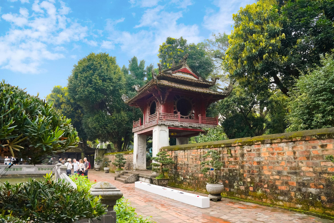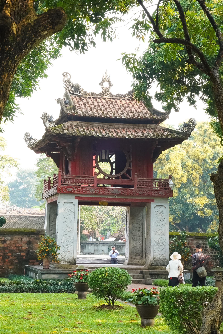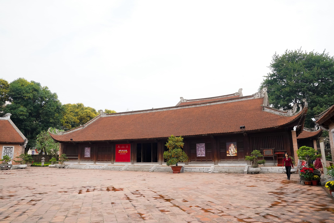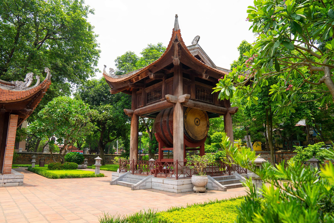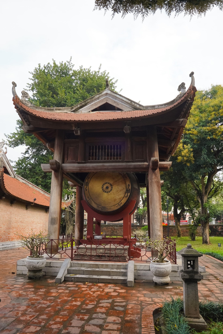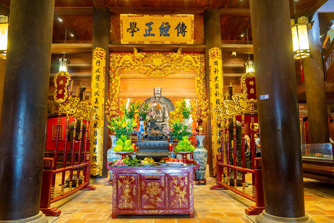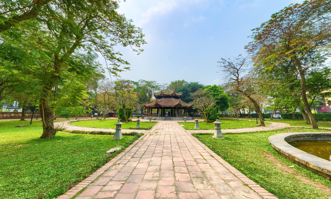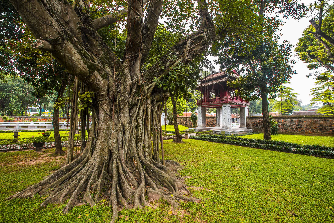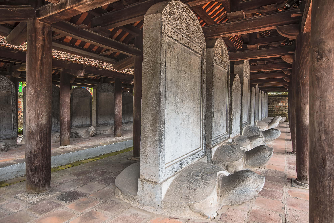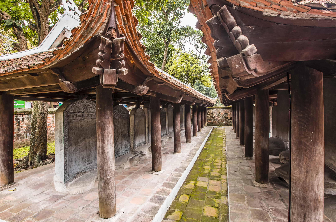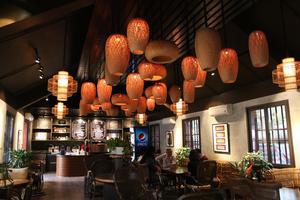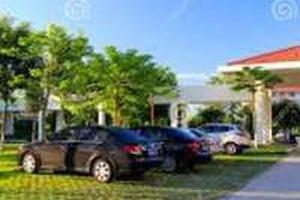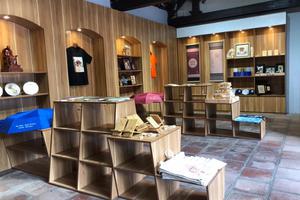SCULPTURES: "CARP TRANSFORMING INTO DRAGON" AND " TIGER DESCENDING THE MOUNTAIN"
AT THE MAIN ENTRANCE OF VĂN MIẾU
The main entrance of Văn Miếu is a two-story brick structure with three doors, built in the 19th century. It is adorned with floral patterns and couplets praising the Confucian education system of Vietnam. Particularly, on the front face of the gate, there are two raised sculptures: "Carp Transforming into Dragon" and "Tiger Descending the Mountain."
On the left side of the gate's front face, the scene "Carp Transforming into Dragon" symbolizes the striving and achievement in scholarly pursuits of Confucian scholars.
The transformation of a carp into a dragon is a legendary and ancient theme in Vietnamese folklore. It tells the story of fish gathering at the Vũ Môn gate to compete. If any fish jumps over the Vũ Môn gate, it will transform into a dragon.
According to the historical book “Đại Nam Nhất Thống Chí”, "Vũ Môn is a mountain in the Giang Man mountain range in Hương Sơn district (modern-day Hà Tĩnh). On the mountain, there is a wide waterfall with three tiers, each tier several trượng high, seen from outside as a mist standing still in the green mountains." The story carries profound meanings about diligence, perseverance, steadfast learning, and conquering knowledge to achieve success for scholars.
On the right side is the scene "Tiger Descending the Mountain," where a formidable tiger emerges from the clouds and waters of the mountain, symbolizing scholars entering the world with great determination.
The tiger figure has long been present in Vietnamese culture. Tigers represent authority and strength. In Vietnamese folk beliefs, tigers are revered and considered sacred animals. They guard temples and gates, and in many places, they are worshipped as deities. The tiger image on The main entrance of Văn Miếu is meticulously crafted with intricate lines and details, exuding a majestic and powerful presence, symbolizing the strength and dignity of intellectuals who contribute to society.
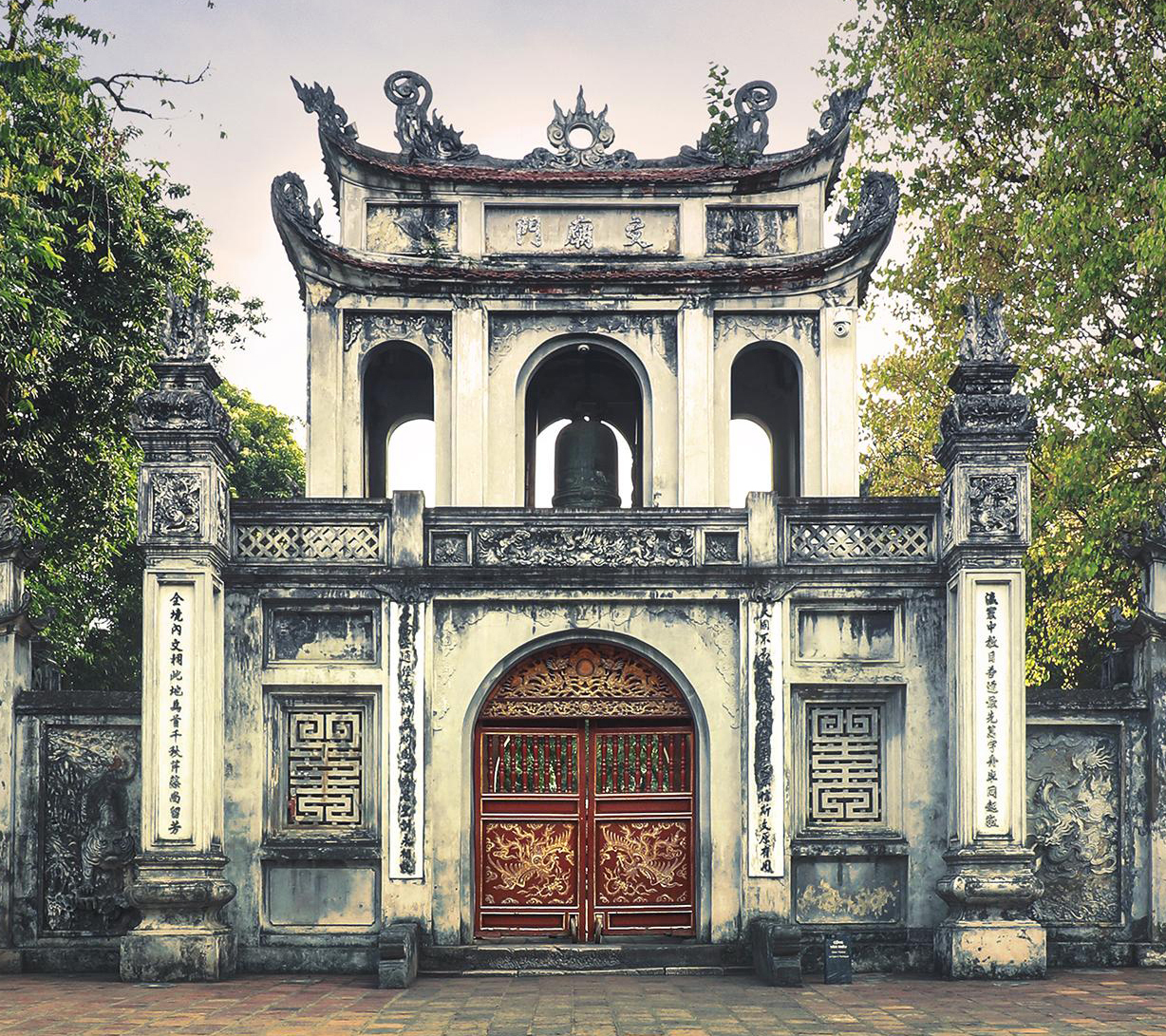
The main entrance

Carp Transforming into Dragon

Tiger Descending the Mountain
LH
THE THIÊN QUANG WELL
The Thiên Quang Well (meaning Well of Heavenly Clarity) is located right in the center of the Doctoral stele Garden. The well is square-shaped (30x30m), surrounded by a brick railing, filled with water year-round, with clear blue water. According to ancient beliefs, the square-shaped well symbolizes the earth, while the round windows of the Khuê Văn pavilion symbolize the sky, signifying that this place is where the essence of heaven and earth converges, emphasizing the importance of the Vietnamese Confucian cultural and educational center.
In 1887, a French scholar described it as follows: "The entire garden appears to be a large rectangular well, surrounded by a decorative brick wall. On each side of the well, there is a building with a lime-built altar, always filled with the scent of incense, and two rows of stone steles, each row consisting of 41 steles placed on the backs of turtles arranged along both sides of the building."
In 1960, during dredging of the well, ancient brick steps and a large square well buried underneath were discovered. This well was directly adjacent to the surrounding railing, measuring 10m x 10m, about 2m deep, with 9 steps built of various ancient bricks. Archaeologists estimate that these bricks date back to the 16th century.
In 2017, the Thiên Quang Well was renovated, with the foundation constructed using solid brick, and the surrounding railing system rebuilt using specially designed bricks interspersed with cement mortar, alternating with ceramic tiles with green enamel floral patterns as before.
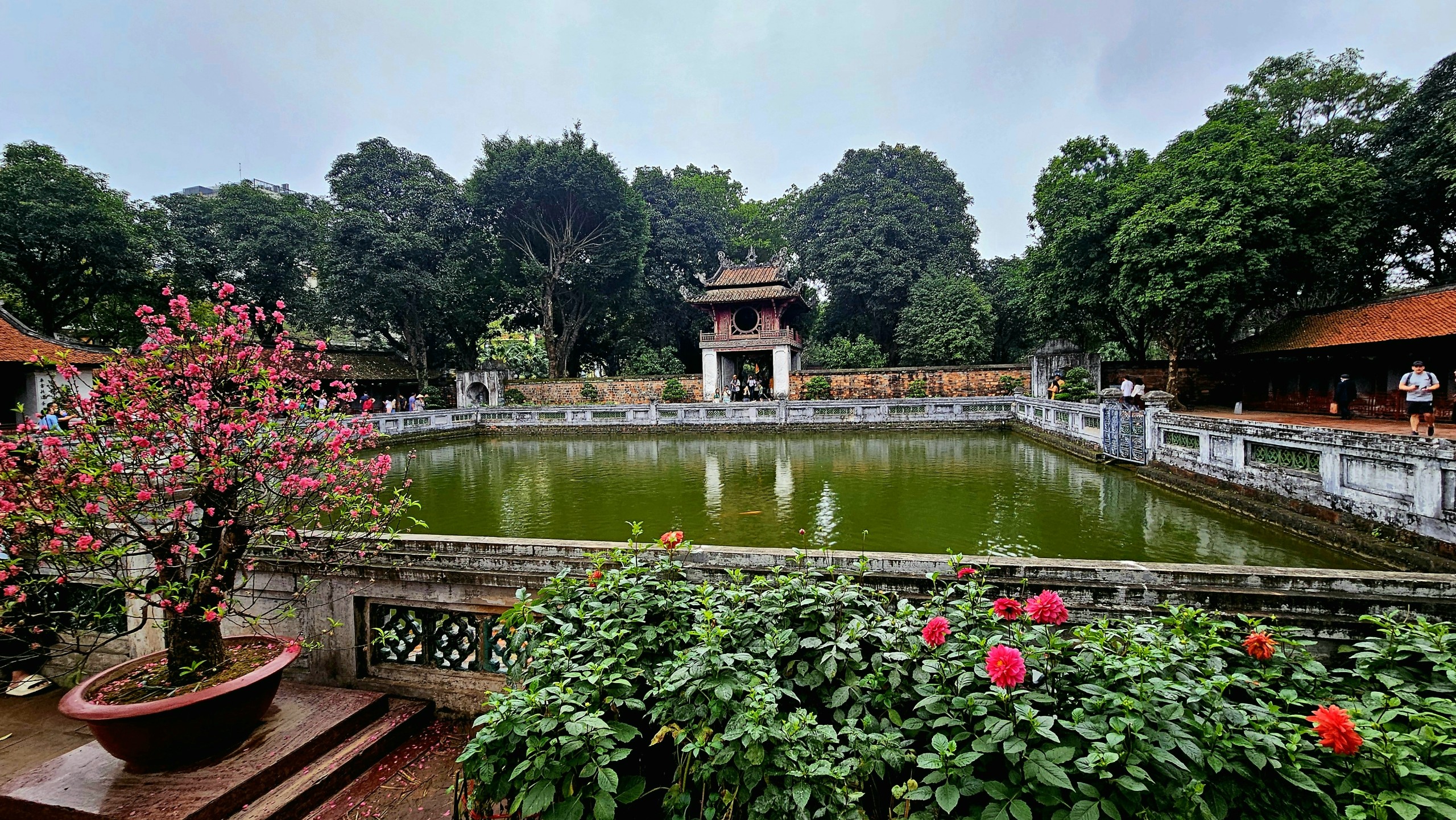
LH
TL: LH
WHAT IS THE HOLY CREATURE SYMBOLIZING FIRE PREVENTION?
Si vẫn is the holy creature symbolizing fire prevention, has dragon’s head and fish’s tale. According to the legend, Si vẫn is a second child of dragon from the sea, is called the Gods standing for fire prevention.
Si Vẫn is very willing to suck something with his natural mischievousness, the reason why Si Vẫn appears on the top of the roof of the ancient constructions with the symbol for fire prevention.
Translator BP
WHAT IS THE LOTUS TILE?
Lotus tile or dragon scale tile is plane tile with square tale and circle head and the straight nose in shape of lotus petal. This tile was used to be contemparory lotus tile of Ly dynasty during the period of the second half of 12th century. Lotus tile roofing on the most of the ancient constructions in the relic.
Decoration engraved upside the roof tile
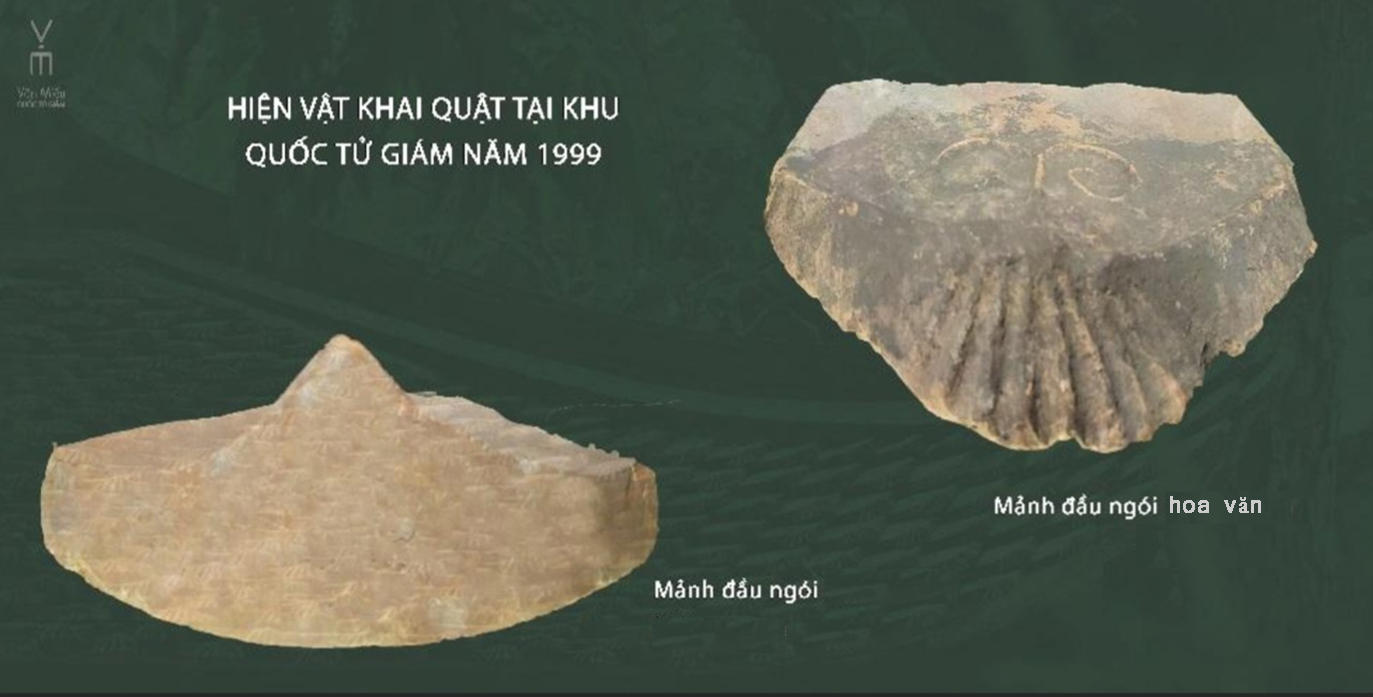
The excavated items called lotus tile in style of 10th and 13rd century found in 1999
Most of constructions in the relic roofed the red tile except Khuê Văn Các using pipe tile in style of Nguyễn dynasty. In the present, lotus tile is in the state of preservation instead of the broken old tiles. Therefore, traditional tiles have been being appeared on the top of roof of architectural constructions such as: roof of the main entrance, Đại Trung gate, Đại Thành gate and system of pavilion in the third section, Đại thành courtyard and Thái Học courtyard...
roof tile of the House of Ceremony and High Sanctuary.
Vì vậy các loại vật liệu dùng trong xây dựng rất phát triển, đặc biệt là nghề làm ngói, làm gạch với nhiều tiến bộ và được duy trì đến ngày nay. Kỹ thuật điêu luyện cùng sự sáng tạo của những người thợ thủ công tạo ra những viên ngói đẹp đẽ, bền bỉ với thời gian đã góp phần hình thành những điểm độc đáo trong các công trình kiến trúc cổ của Việt Nam.
Until this moment, traditional lotus tile, were creatures of Lý - Trần dynasty used in preservation of Văn Miếu, The government paying a great attention to record this relic. In 2012, Văn Miếu - Quốc Tử Giám recognized the Special National Relic, became one of unique location having system of Confucism architecture.
Translator BP
THE ARCHITECTURE OF THÁI HỌC COURTYARD
The Thái Học House was constructed in 2000 in a traditional architectural style, harmonizing with the ancient architectural structures on the heritage site. The primary materials used in the construction are wood, bricks, and fired tiles.
To ensure the long-term sustainability of the structure, the roof is covered with two layers of tiled roofing. The first layer consists of a 1.5mm thick lead sheet, followed by another layer of tiled roofing, and topped with a decorative tile layer. The lead layer serves to waterproof the wooden structure of the roof, ensuring its durability. A 1.5mm thick lead sheet is also placed at the base of the house's columns on stone foundations to prevent moisture from rising.
The entire floor of the house and the courtyard is paved with square tiles measuring 30 x 30 x 4cm. The surrounding areas are all bordered with green stone pavement.
The front building consists of 9 sections with 40 ironwood columns supporting the roof. The walls of the first and third sections are built with 30 x 30 x 7cm bricks left untreated on the exterior.
Compared to the Bái Đường House in Văn Miếu area, the columns of the front building are larger and taller, with a column diameter of 0.48m and a height of 7m. The Front Hall serves as the venue for scientific conferences, cultural and artistic activities, and thematic exhibitions. Drainpipes connect the Front Hall to the Back Hall, which has two doors leading to the bell and drum houses.
The building behind is a two-story wooden structure, with the first floor comprising 9 sections and 2 wings supported by 72 ironwood columns. Among them, 8 large columns are 11.5m tall with a diameter of 0.56m. The walls of the first and third sections are built with untreated 30 x 30 x 7cm bricks on the exterior.
The front features folding door panels, surrounded by decorative carvings and latticed walls. The rear side of the first section, the third section, and the seventh section on the front side all have convenient sliding windows.
In addition to providing space for cultural and educational activities, Thái Học courtyard also serve as a place of reverence for historical figures. The first floor honors the National Teacher Chu Văn An and showcases information about the Văn Miếu – Quốc Tử Giám, and the Confucian education system in Vietnam. The second floor is dedicated to venerating the monarchs who contributed to the construction of Văn Miếu – Quốc Tử Giám and the Confucian education system in Vietnam. These monarchs include King Lý Thánh Tông, King Lý Nhân Tông, and King Lê Thánh Tông.
Today, Thai Hoc Courtyard has become a cultural hub, hosting exemplary cultural, educational, and scientific activities for the capital city of Hanoi and the entire country.
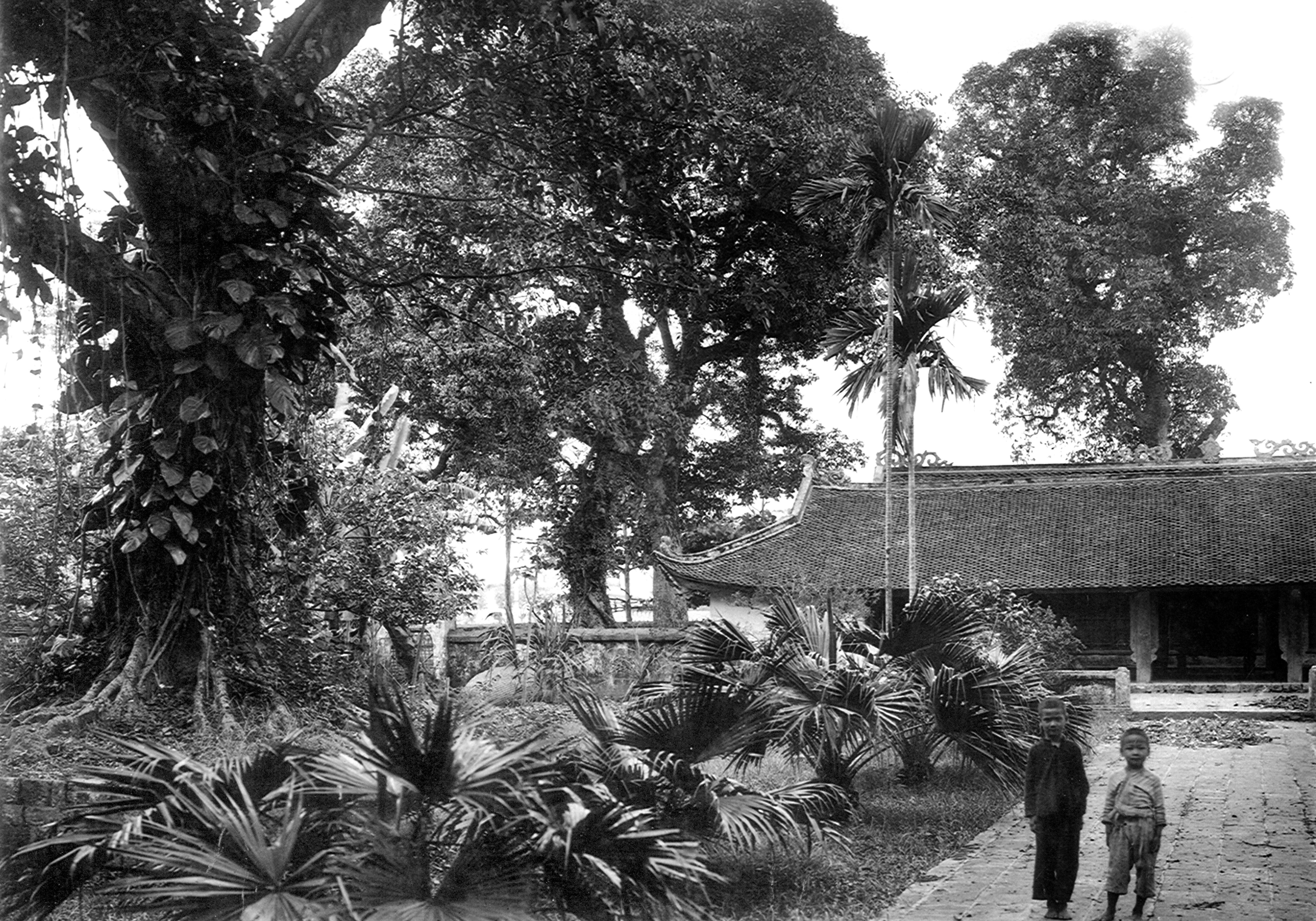
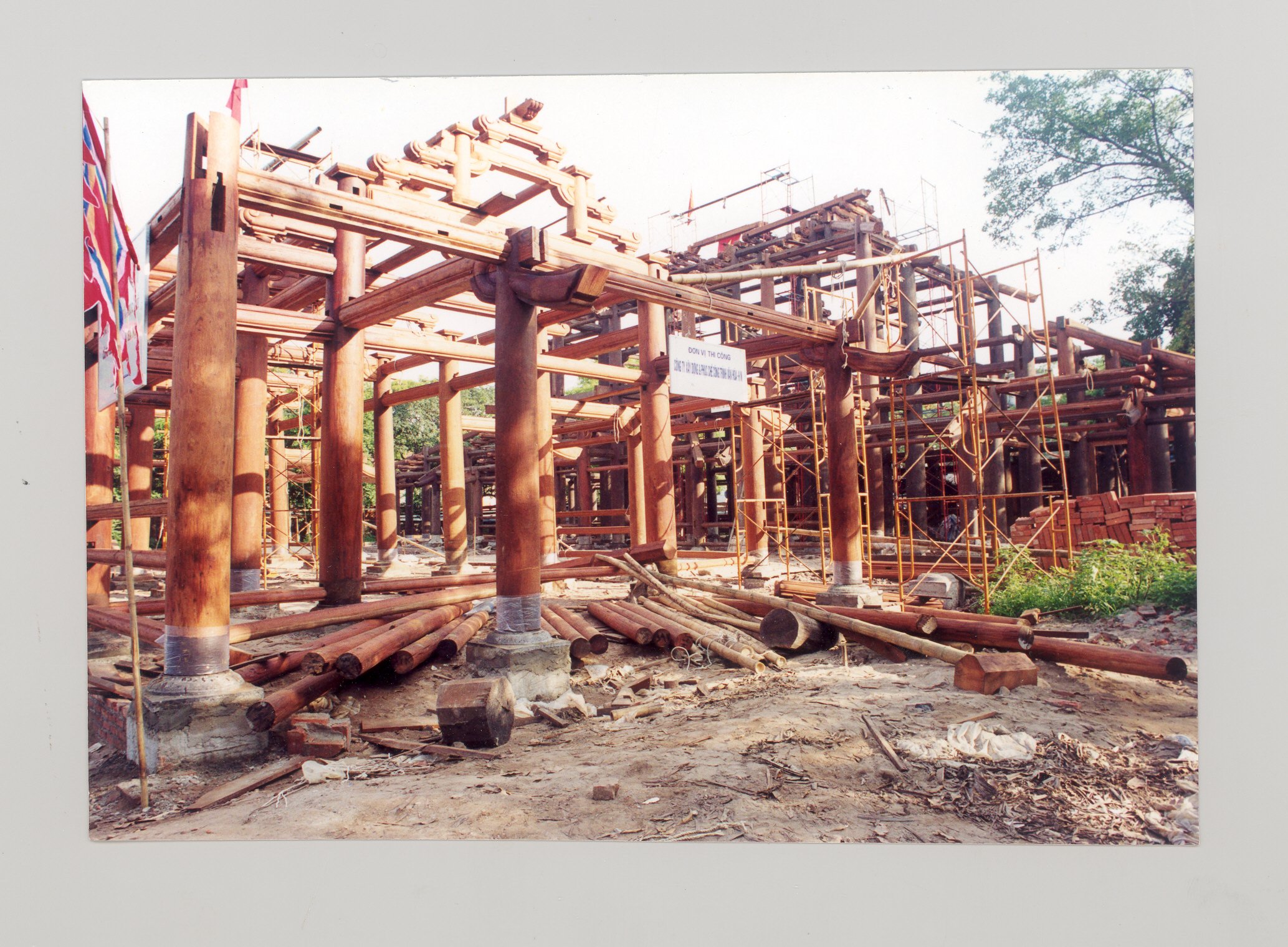
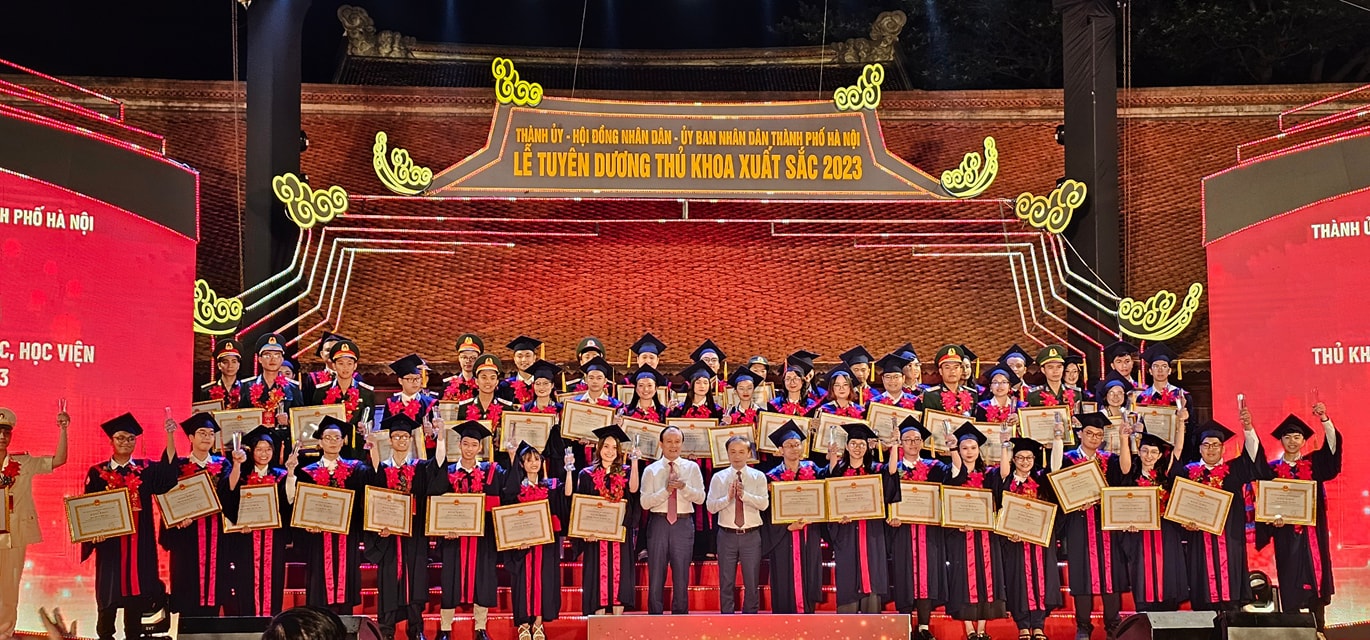
LH
TL: LH
THE ARCHITECTURAL STYLE OF THÁI HỌC HOUSE IS FROM WHICH PERIOD?
Thái Học House, located within Văn Miếu-Quốc Tử Giám heritage site, was built on the old foundation of the former Quốc Tử Giám. Construction began in 1999 and was completed in 2000, coinciding with the 990th-anniversary celebration of Thang Long-Hanoi. However, the Thái Học House features wooden architecture without lacquered, and it was constructed in a traditional architectural style that harmonizes with other buildings within the heritage site but does not specifically adhere to any particular historical architectural period.
In 1996, during a meeting to gather opinions from scientists for the "Conservation, Restoration, Preservation, and Exploitation Investment Project for Văn Miếu-Quốc Tử Giám in Hanoi for the 1996-2000 period”, Professor and Architect Hoàng Đạo Kính expressed the opinion: "Because there is very little historical material left, and there is no reliable physical evidence to restore the Thái Học area, it needs to be renewed to revive a part of Văn Miếu-Quốc Tử Giám. The new construction will have functions that are not entirely identical to the old one but, within the framework of culture and education, represent the natural development of a culturally significant monument within the national cultural heritage.". The design and construction were entrusted to the Central Heritage Preservation and Restoration Institute, now known as the Institute for Heritage Conservation, with Professor and Architect Hoàng Đạo Kính, the former director of the Central Heritage Preservation and Restoration Institute, serving as the chief architect.
Faced with this situation, the question for the architects was: In which architectural style should we build Thái Học House? Professor and Architect Hoàng Đạo Kính said, "According to the architectural requirement, it must first be in harmony with the overall appearance of Văn Miếu-Quốc Tử Giám architecture, avoiding creating contrast but instead promoting harmony and reflecting the contemporary identity. This is a very delicate matter, how to design it now, which style to follow? Because the architecture of Văn Miếu-Quốc Tử Giám itself combines many different periods, we cannot design the architecture of this fifth area in the style of the Later Lê or Nguyễn period."
After numerous discussions and work sessions, the team of architects proposed a solution: "We chose to design a complex architecture in the fifth courtyard in a traditional style, but not specific to any particular historical period. As you can see, we didn't use decorative motifs; instead, we followed the national architectural style, in terms of style, architecture, layout, and form," Professor and Architect Hoàng Đạo Kính shared.
The architecture of the fifth courtyard is also left in its natural wooden state without lacquered, as experts believe that this is a contemporary structure and gilding would not be appropriate, as it would devalue the architectural significance of the fourth courtyard. The wooden structures of the Thái Học House are meticulously crafted, exquisite, and beautiful.
Thái Học courtyard, constructed in 2000 in the style of traditional architecture with an area of 1530m2 out of the remained former ground of Quốc Tử Giám (6150m2), consisting of the Tiền Đường (front building) and Hậu Đường (rear building) left and right buildings, bell house, drum house. The Thái Học architectures are in very large scale, solemn and in harmony with the surrounding sights of the others sections.

LH
WHY ARE THERE IMAGES OF NGHE ON THE PILLARS OF VĂN MIẾU
The four pillars of Văn Miếu was built during Nguyễn dynasty. On the top of the pillars, there are pairs of Nghe placed on the central pillars, taller in height; and Phoenix statues on the side pillars, shorter in height. The pair of Nghe on the central pillars has been well-preserved and maintains a high artistic value.
The pair of Nghe on the central pillars of Văn Miếu – Quốc Tử Giám still exists to this day.
In Vietnamese culture, Nghe is one of the revered mythical creatures, symbolizing intelligence. It is believed that Nghe can discern between good and bad individuals. The depiction of Nghe combines features of animals with clawed feet and hooves, with a tail resembling that of a squirrel. The Nghe statues on the central pillars at Văn Miếu have large round eyes that seem to gaze downward, as if scrutinizing the hearts of those who visit the place. Nghe's mouth holds a precious gem, symbolizing the source of intellectual light and transparency.
The presence of Nghe motif is quite abundant throughout Văn Miếu, appearing in various positions and forms. They express different emotions and are made from diverse materials, carrying a distinct cultural value. The image of Nghe in this sacred place of learning and education holds intriguing surprises of Vietnamese culture.
TL:LH
Ý NGHĨA CỔNG ĐẠI TRUNG, THÀNH ĐỨC VÀ ĐẠT TÀI
Nhắc đến những công trình kiên trúc độc đáo của Hà Nội không thể không nhắc đến Văn Miếu – Quốc Tử Giám. Đây là một quần thể kiến trúc ấn tượng được xây dựng từ thời nhà Lý, với khuôn viên rộng lớn hơn 54 ngàn m2. Không gian nội tự của di tích được chia thành 5 lớp gắn kết bới các bức tường gạch tường xây với hệ thống ba cổng, cổng chính giữa và hai cổng phụ hai bên.
Cổng Đại Trung với hình ảnh trang trí “Hai cá chép chầu bình móc” trên nóc mái tượng trưng cho cá chép vượt vũ môn hoá rồng.
Hệ thống Cổng Đại Trung và hai cổng phụ Thành Đức, Đạt Tài hai bên là lớp cửa ngăn cách khu thứ nhất và khu thứ hai của khu nội tự. Cổng Đại Trung mang phong cách kiến trúc thời Hậu Lê (TK 15-17). Công trình bằng gỗ ba gian, 8 hàng cột gỗ, sơn son, không có cửa. Những cột gỗ tròn đều đặt trên đế chân cột bằng đá chứ không chôn xuống nền và chính sức nặng của mái công trình đã làm nên sự ổn định và vững vàng cho cột chống.
Mái cổng Đại Trung lợp ngói mũi hài – còn gọi là ngói vảy rồng (loại ngói có từ triều Lý, vẫn được sử dụng ở các công trình kiến trúc của các triều đại về sau), dốc mái thẳng, trang trí mái là hai con cá chép chầu bình móc. Cá chép, bình móc trang trí bằng các mảnh ghép sành sứ là đặc trưng lối trang trí kiến trúc trong cung đình của triều Nguyễn. Hình ảnh cá chép trên nóc cổng Đại Trung tượng trưng cho cá chép vượt vũ môn hoá rồng.
Công trình đặt trên nền gạch bó vỉa đá, ba bậc lên xuống, tạo cảm giác tôn nghiêm bề thế, nền cổng lát gạch Bát Tràng. Cổng Đại Trung được trùng tu vào năm 1995, lợp lại ngói, các đầu đốc cùng một số hoa văn trên mái bị sứt mẻ đều được phục chế theo nguyên liệu truyền thống, phần gỗ được xử lý mối mọt, sơn son….

Hệ thống Cổng Đại Trung và hai cổng phụ Thành Đức, Đạt Tài hai bên.
Hai bên cổng Đại Trung có hai cổng nhỏ Thành Đức và Đạt Tài, hàm ý đạo đức và tài năng là phẩm chất quan trọng của con người, là kết quả của quá trình giáo dục đào tạo.
Có thể nói, hệ thống cổng Đại Trung, Thành Đức và Đạt Tài là một trong những công trình kiến trúc cổ và độc đáo của di tích.
AV
VĂN MIẾU IN THE 20TH CENTURY
"Do you ever think about planting corn at Văn Miếu?
Don't rush to say it's Photoshop because it's true! If you had visited Văn Miếu in the early 20th century, you might have found additional colorful flowers here, which were planted to improve the surroundings.
Let's admire this serene picture of Khuê Văn Các next to the cornfield, approaching the harvest day.
The photo was taken by the French photographer Leson Busy around 1914-1915.
Source: Albert Kahn Museum."
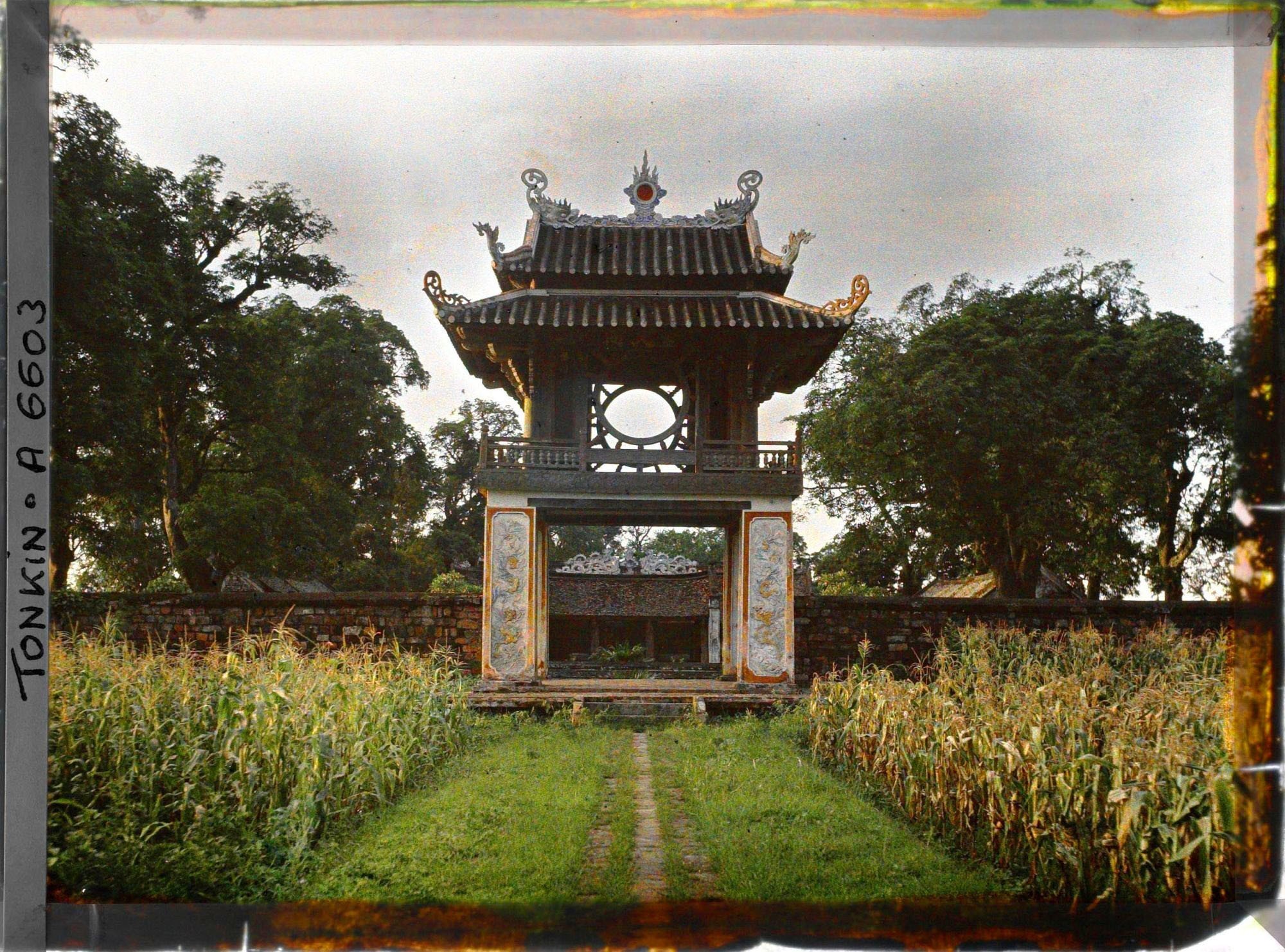
TL: LH
GREAT PORTICO OF VĂN MIẾU
The Gate of the Văn Miếu is an architectural complex with three entrances. The central gate has two floors. The lower floor serves as a pathway, with prominent decorative columns at the corners. The upper floor features spacious doorways with hanging bells inside and Chinese characters The Gate of the Văn Miếu on the outside. The gate was constructed in the 19th century.
The two wooden doors are made of ironwood and are crescent-shaped with raised carvings of dragon tails embracing the moon. There are two small doors on the left and right sides leading to the second floor. On both sides of the central gate, there are two smaller gates called "Tả môn" and "Hữu môn" (The Left and Right gates) which are smaller and lower in scale with curved roofs. The architectural elements are arranged harmoniously and symmetrically, giving the gate a majestic and imposing appearance, leading to the main entrance of Văn Miếu.

In the past, commoners and Confucian scholars would enter Văn Miếu through the "Tả môn" and "Hữu môn." The central gate was only opened on significant occasions and reserved for the king and high-ranking officials.
The walls, doors, railings, and roofs are all meticulously decorated. The front of the gate features delicate patterns of the Chinese character “Longevity”, with straight and symmetrical lines, exuding an aura of solemnity. On both sides, there are two sculptures: one depicting "Cá chép hóa rồng" (Carp transforming into a dragon), symbolizing the Confucian students' striving and achievement in their studies, and the other depicting "Mãnh hổ hạ sơn" (Powerful tiger descending from the mountain), symbolizing the strength and dignity of intellectuals helping society.
On the front and back of the gate, there are sculpted stone dragons in the style of the Lê and Nguyễn dynasties, representing sophisticated artistic craftsmanship.
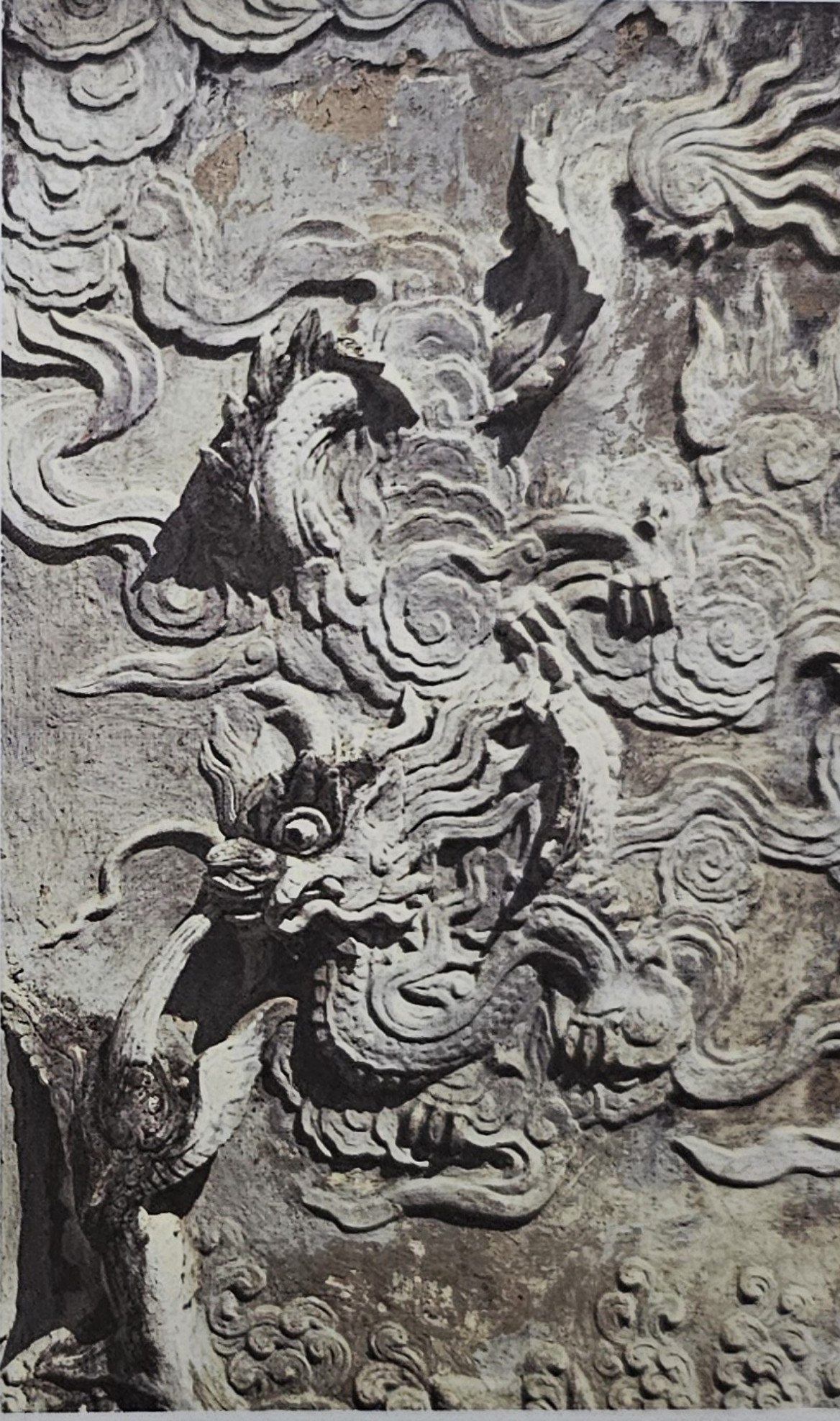
TL:LH
ANCIENT BANYAN TREE AT VĂN MIẾU
There is an ancient banyan tree nearly 300 years old at the end of the brick road leading from Đại Thành courtyard to Thái Học area of the Special National Landmark Văn Miếu – Quốc Tử Giám
The trunk grows upright, the canopy is balanced, the branches and leaves are luxuriant, and the roots drop in long bunches, covering a corner of the garden and the roof of the temple. The buds and young leaves of the banyan tree at Văn Miếu have thick hairs, and a reddish color. When the leaves are old, the hairs will fall off, leaving only a green color. The flowers blossom from April to May, and fruit from May to August.
Facing against storms, the Banyan tree at Văn Miếu not only symbolizes longevity and vitality, but also serves as a witness to many historical events of Văn Miếu – Quốc Tử Giám over the past three centuries.

LH
NHẬP ĐẠO COURTYARD (ENTRANCE TO THE WAY) GREEN SPACE AT VĂN MIẾU-QUỐC TỬ GIÁM
Văn Miếu – Quốc Tử Giám section surrounded with “vồ” brick wall. Văn Miếu – Quốc Tử Giám is divided into 5 sections with walls and gates Nhập đạo courtyard (entrance to the Way) is the first courtyard right after the main entrance. Entrance to the Way symbolizes the meaning of the process of starting to learn Confucianism. The conception of the ancestor was that when people go to school, they must learn morality first of all, then knowledge.
Nhập đạo courtyard is a green space and grass, on both sides there are two lakes, and three Bát Tràng brick roads leading to the second area. Entering this area like entering another world without feeling the sweltering heat of summer. Visitors are immersed in the green space of trees, grass and lake. Quiet, fresh space, calm lake surface gives visitors a feeling of relaxation and peace.
Stepping through the main entrance, visitors will be in the cool green space
The lake in Nhập đạo courtyard
The green grass
The old mango trees and longan trees spread their canopy
The old mango trees and longan trees spread their canopy
LH
KHUÊ VĂN CÁC- A UNIQUE ARTISTIC STRUCTURE
Khuê Văn Các, the symbol of Hanoi capital is one of the most typically historical, cultural and artistic structure of Thăng Long and the whole country. Below are some pictures of this unique structure.
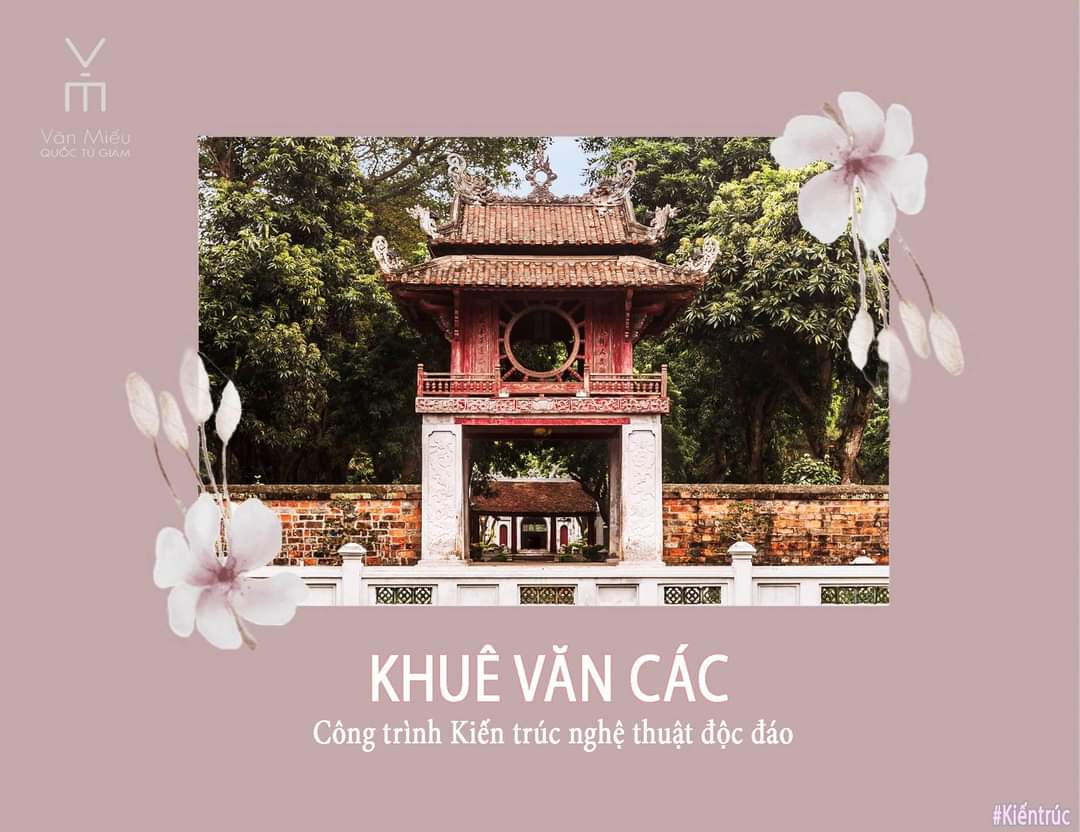
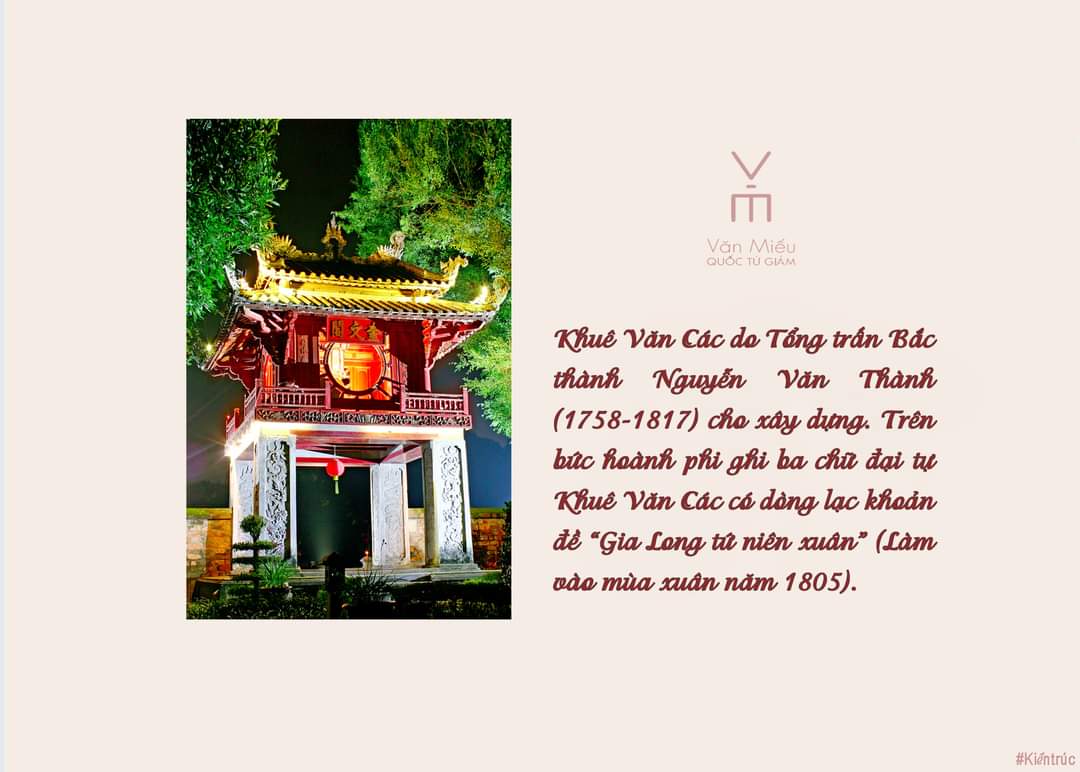
Khuê Văn Các was built under the order of the Governor of Bắc Thành (an adminstrative unit used in the Nguyễn dynasty), Nguyễn Văn Thành (1758-1817). On a wooden board bears three big Chinese characters “Khuê Văn Các”, the small inscription indicates that the structure was built in the spring of 1805.
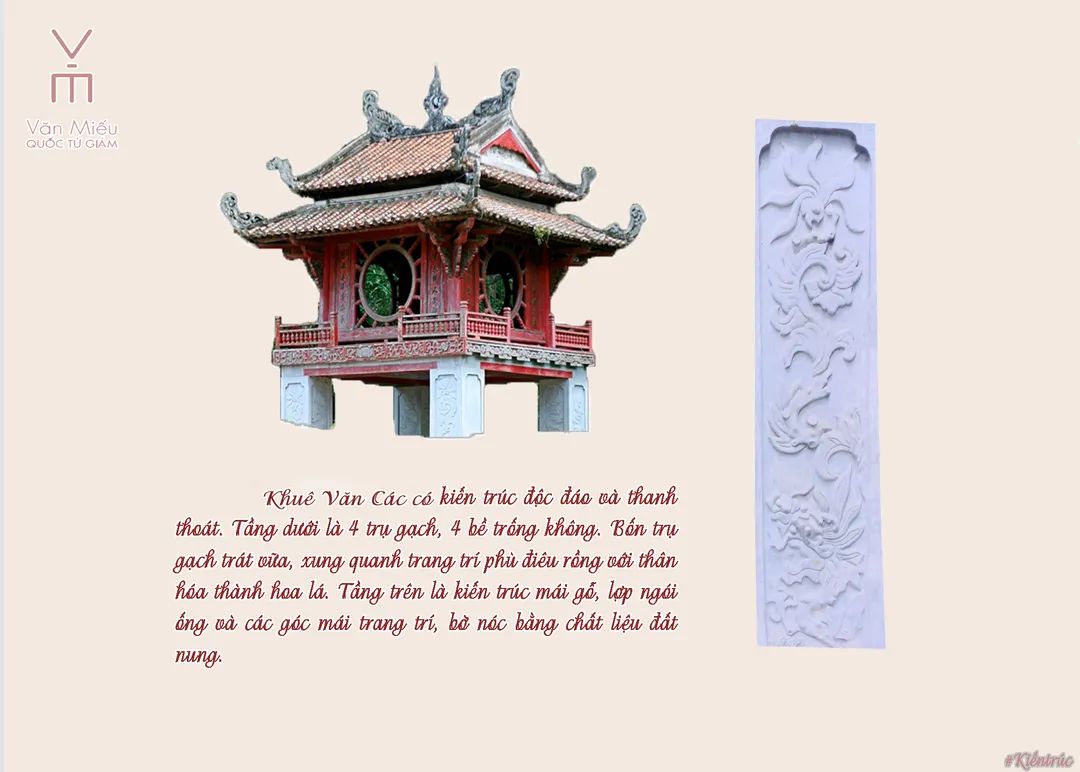
It has a unique and elegant architectural style. It has 2 floors, the first floor has only 4 pillars made of bricks. The 4 brick pillars are plastered and decorated with dragon motifs stylized like clouds. The second floor is made of wood, its roof is tiled, the corners are decorated, its edges of the roof are made of terracotta.
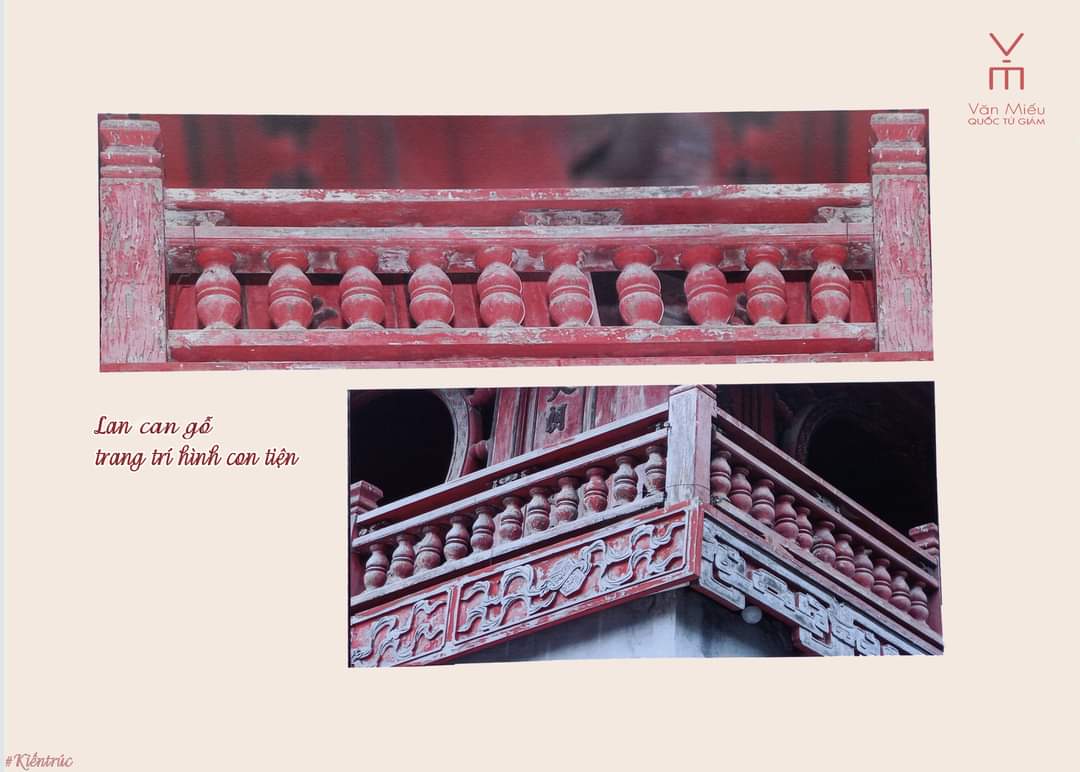
Its handrails are lathed wooden bars
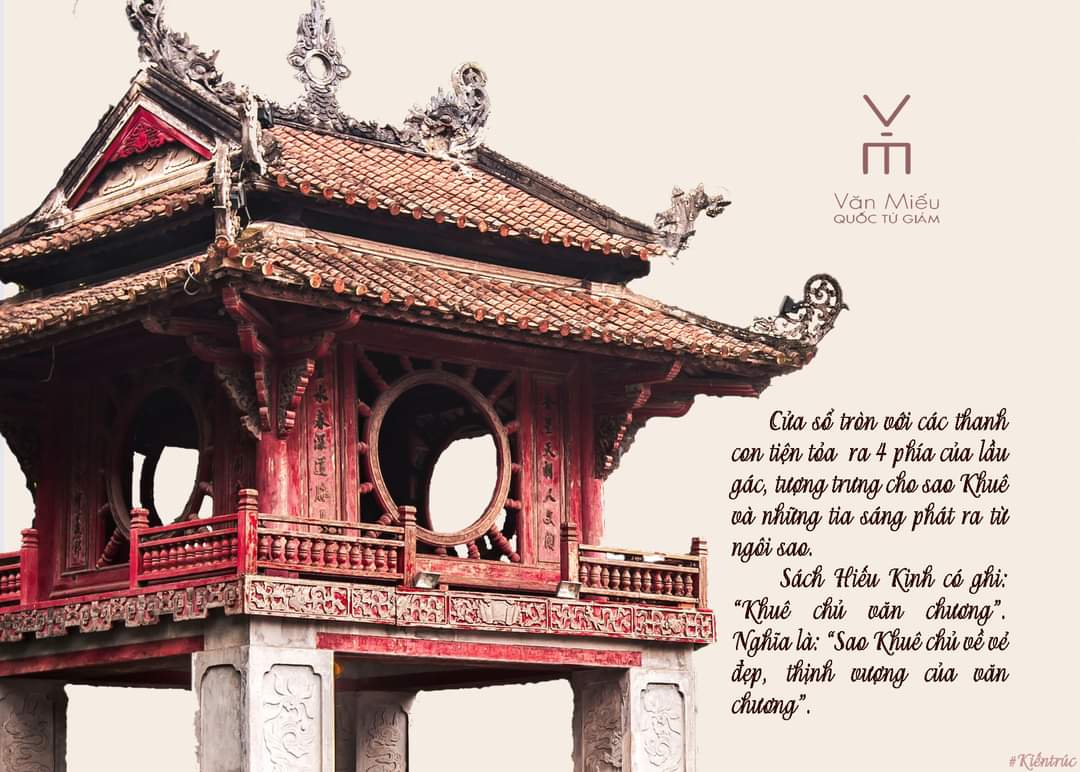
The round windows of this building looking out on all four sides represent the Khuê constillation and its glittering rays. The book Xiàojīng says: "Khuê is the master of beauty, prosperity of literature”

The four sides of Khuê Văn Các hang parallel sentences that sing the praise of Vietnamese culture.

Decorative patterns on Khuê Văn Các
The first pattern illustrates writing brush, scroll, clouds
The second pattern illustrates scroll, flowers and leaves

- Chessboard and clouds
- Book trunk and clouds
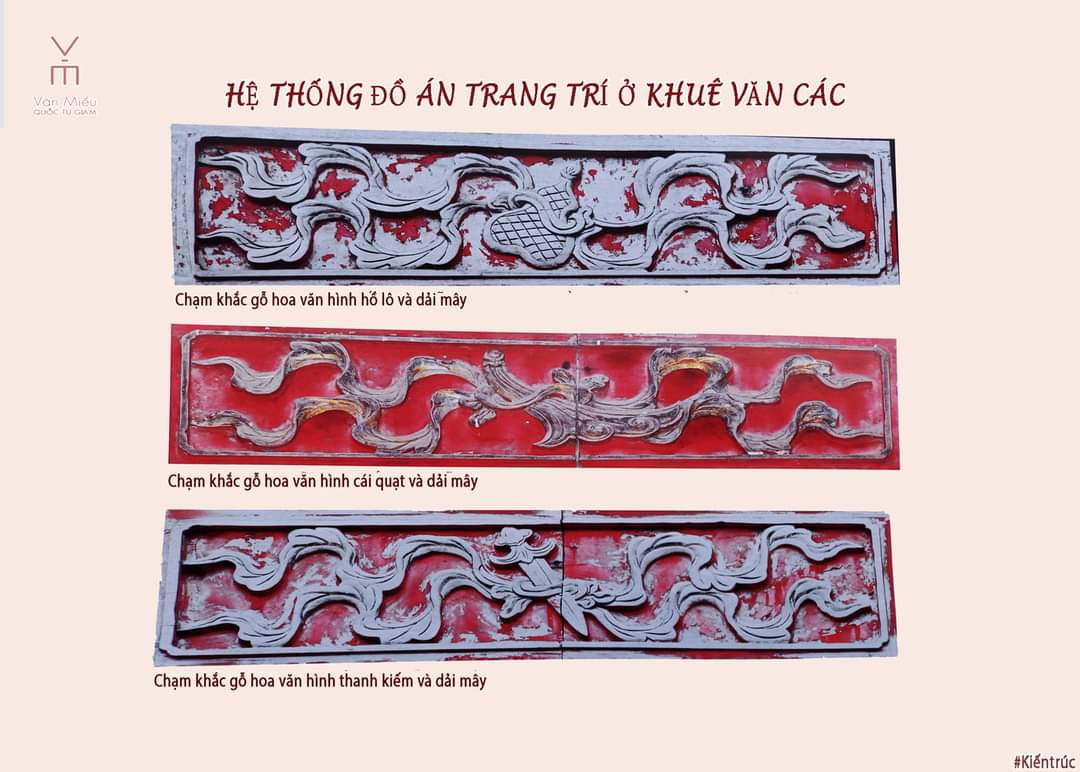
-Gourd and clouds
-Paper fan and clouds
-Sword and clouds
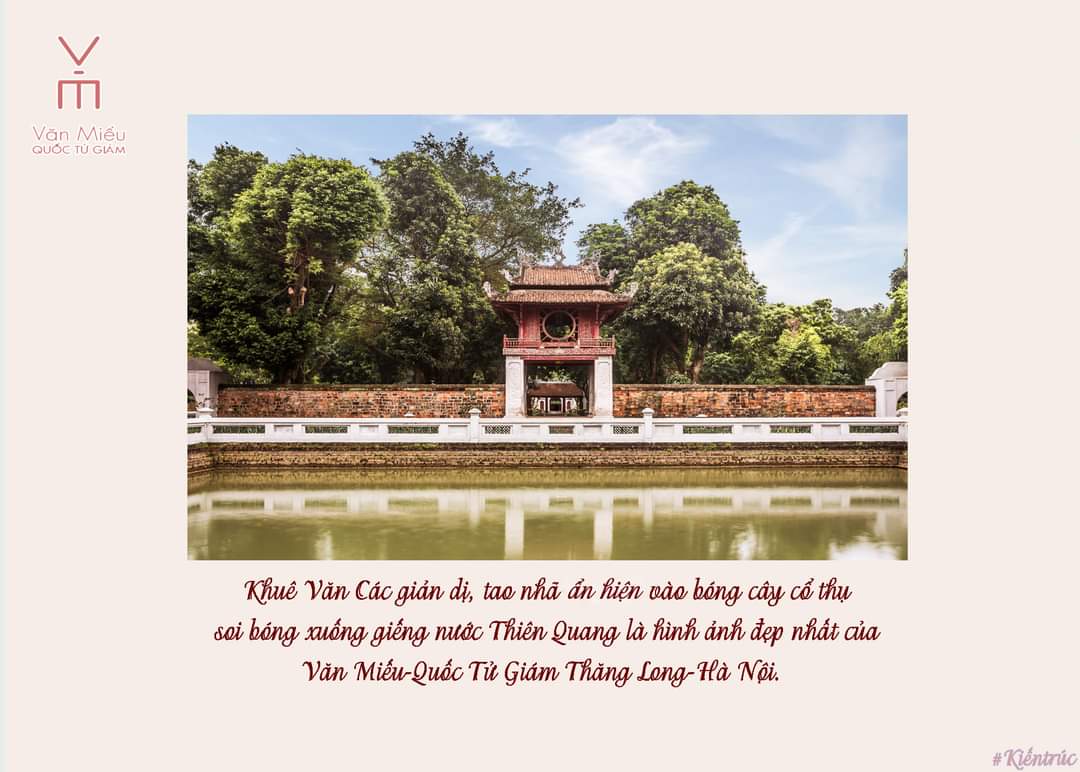
The simple and elegant Khuê Văn Các which is under the shades of ancient trees and reflected in Thiên Quang well is the most beautiful sight of the Văn Miếu-Quốc Tử Giám.
CT
THE SCULPTURES OF TIGER GOING OFF THE MOUTAIN
On the left side of the main entrance of the Special National Landmark of Văn Miếu – Quốc Tử Giám is carved with the scene “Powerful tiger going off mountain” representing the pride of a great man to the world.
From the Lý Dynasty to the end of the Lê Dynasty, the Văn Miếu – Quốc Tử Giám had always been the largest educational center of the country. For over 700 years, Quốc Tử Giám had trained thousands of talented intellectuals and mandarins. They had made great contributions in all fields of politics, diplomacy, military, education, etc. to the country.
Today students coming to visit Văn Miếu – Quốc Tử Giám relic not only have the opportunity to see the sculpture of the powerful tiger going off the mountain but also have the opportunity to participate in interesting experiential activities of heritage education. Through experiential activities to explore and learn about the sculpture, the children can step by step approach the national heritage, history and culture in an exciting and engaging way. The program is specifically designed for kindergarten and primary school students.
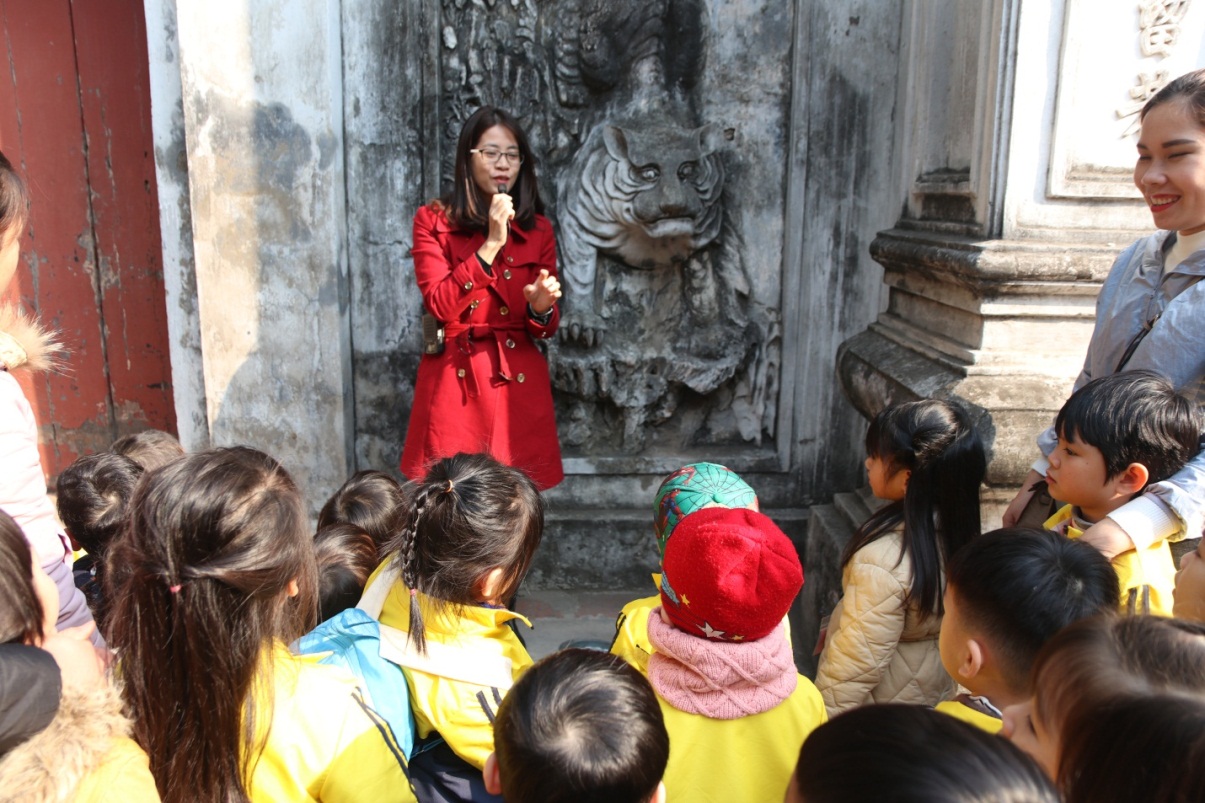
Students are being guided by the education staff to observe and learn about the sculpture at the main entrance of Văn Miếu – Quốc Tử Giám.
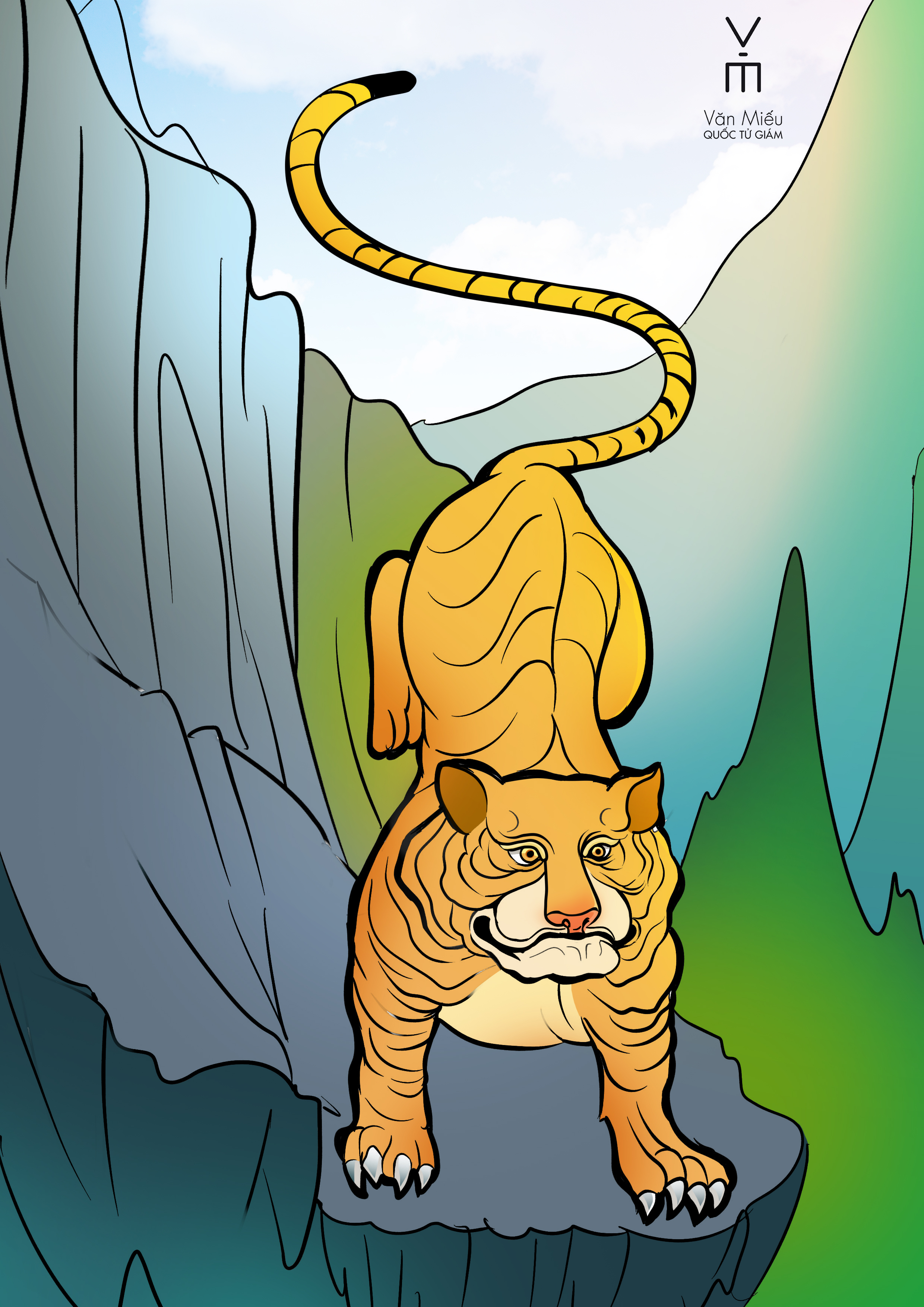
Coloring picture of scupture
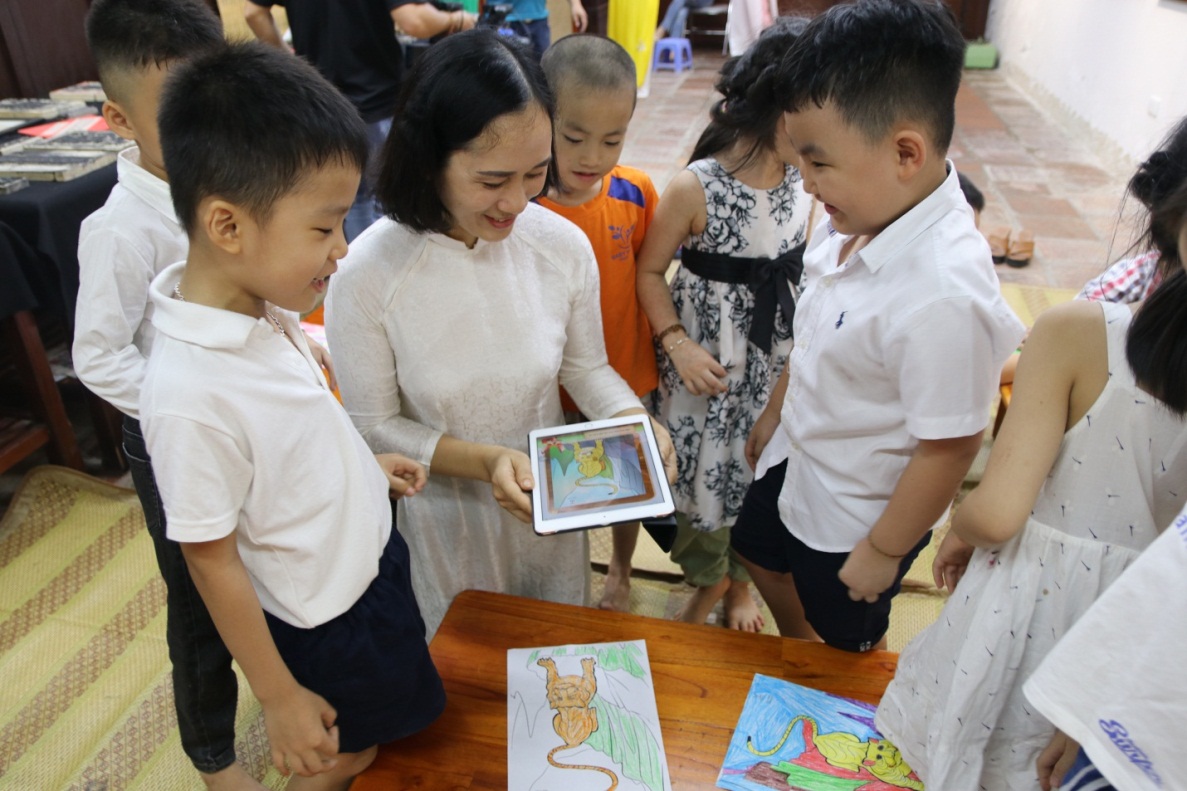
The children enjoyed seeing the tiger in the picture talking through the virtual reality application on the ipad.
LH
"SẤM" DRUM AT VĂN MIẾU - QUỐC TỬ GIÁM WITH ITS ECHOES OF PROUD TRADITION OF A NATION
In 2000, "trống hội Thăng Long" dancing performance with up to 300 dums reviving up a proud tradition of a nation on the occasion of 990th anniversay celebration of Thăng Long-Hanoi.
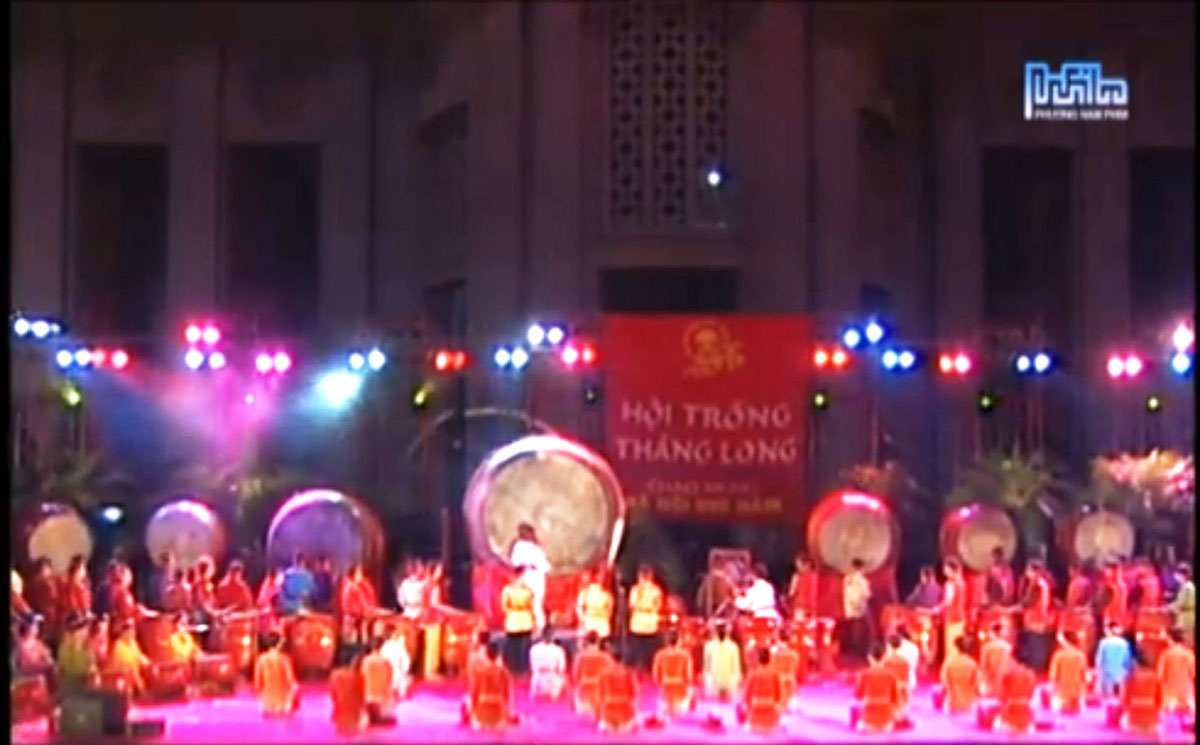
"Sấm"drum was the biggest one among over 300 drums performed on the big anniversary celebrarion
"Sấm"drum was the biggest one among over 300 drums performed on this occasion. "Sấm" drum is 265cm in height, 700kg in weight whose drumhead is 201cm in diameter and 10 cubic meter. "Sấm" drum had been made by craftsmen of Phạm Chí family at Hà Nam province for over three months. 50 timbers from "Mít"tree combined into the body of drum, each is 17cm in width. The timbers made of almost 300-year-old - Mít tree in Đắc Lắc. Drum - barrel is made of Mít old tree, of which the wood is both light and undiminished and not worm-eaten maintaining the original sound.
The drumhead is made of buff. It is important to stretch the buff to maintain the resounding sound for drum. The craftsmen selected buffs of two 15-year-old buffalos, each is 600kg in weight. 15th and 20th of December in 1999, on which the craftsmen stretched the buffs for two sides of drumhead, were the lucky days. The sound of the finished "Sấm"drum is resounding as a thunder.
After big anniversary celebration in the transitional period to 2000. The organization made a decision to put "Sấm"drum in Thái Học courtyard, Văn Miêu-Quốc Tử Giám to resound with sound of its to the generations of Vietnam.
"Sấm"drum is always interest in common visitors and foreigner politicians visiting Văn Miếu – Quốc Tử Giám.
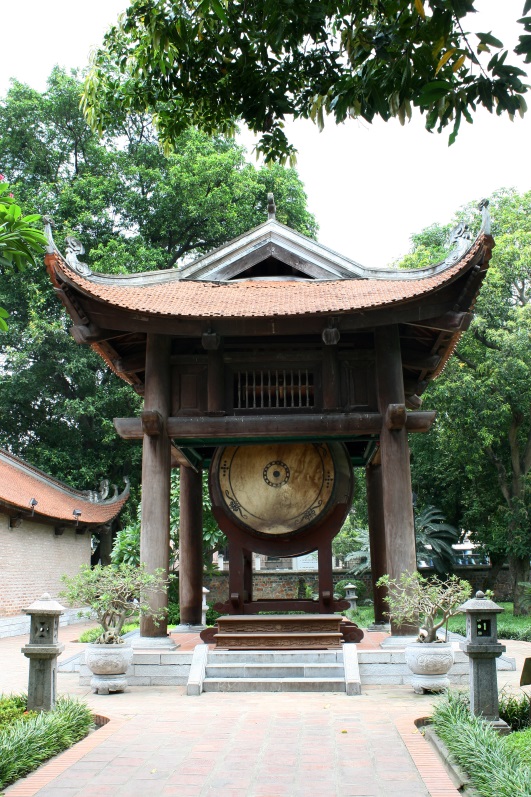
"Sấm" drum - the biggest drum in Vietnam at Văn Miếu - Quốc Tử Giám
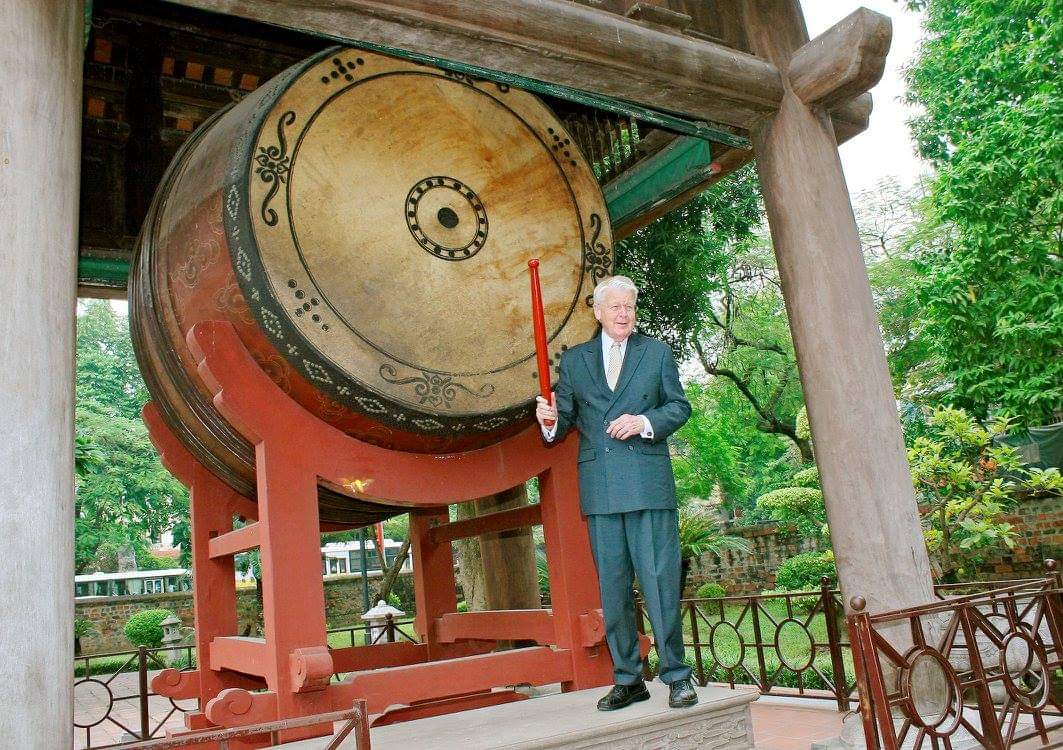
Mr. O’lafur Ragnar Grimsson - The president of Republic Iceland taking photo with "Sấm" drum in 2015
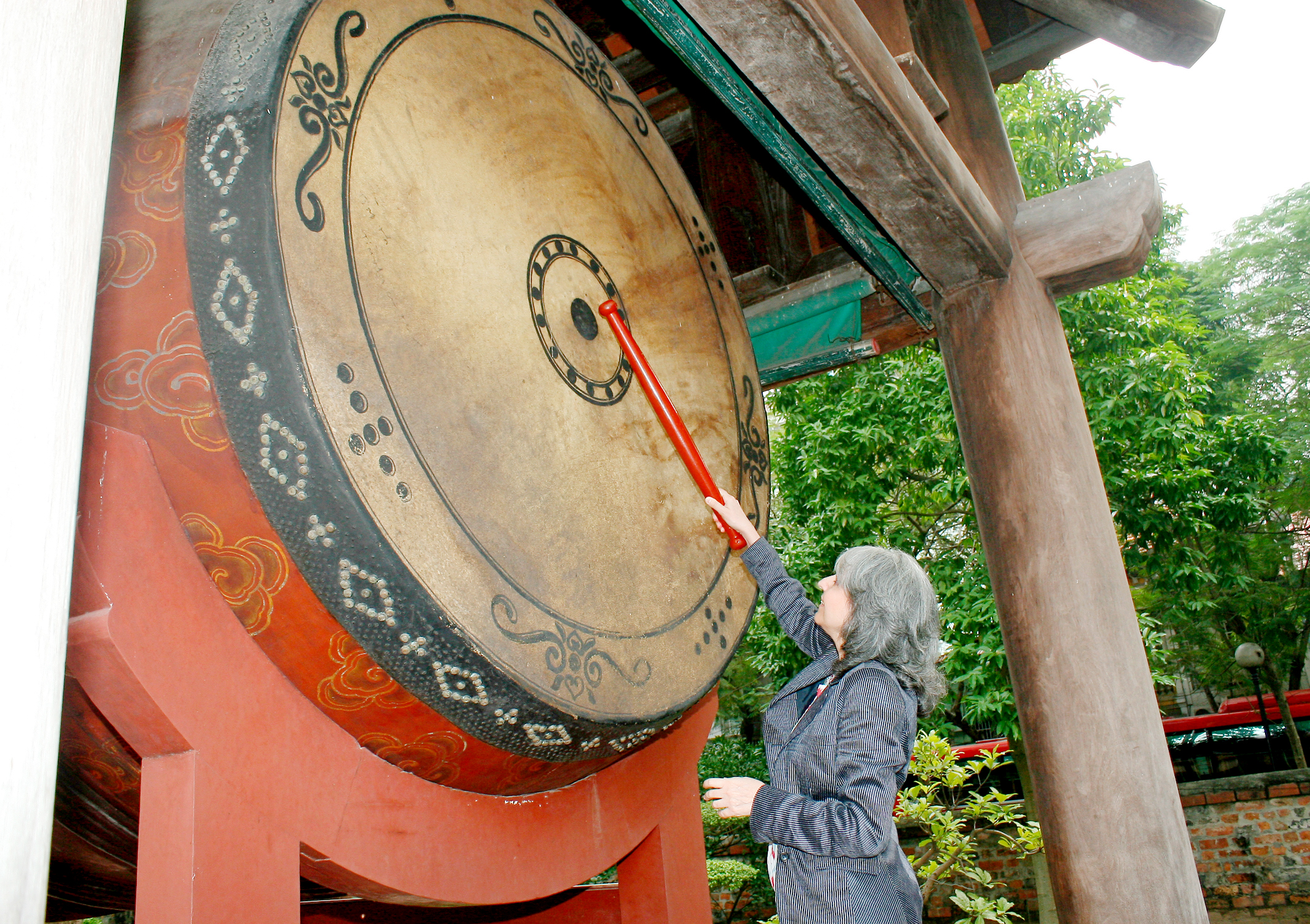
The vice President of Bungarry beating on "Sấm" drum three times on her visting in 2015
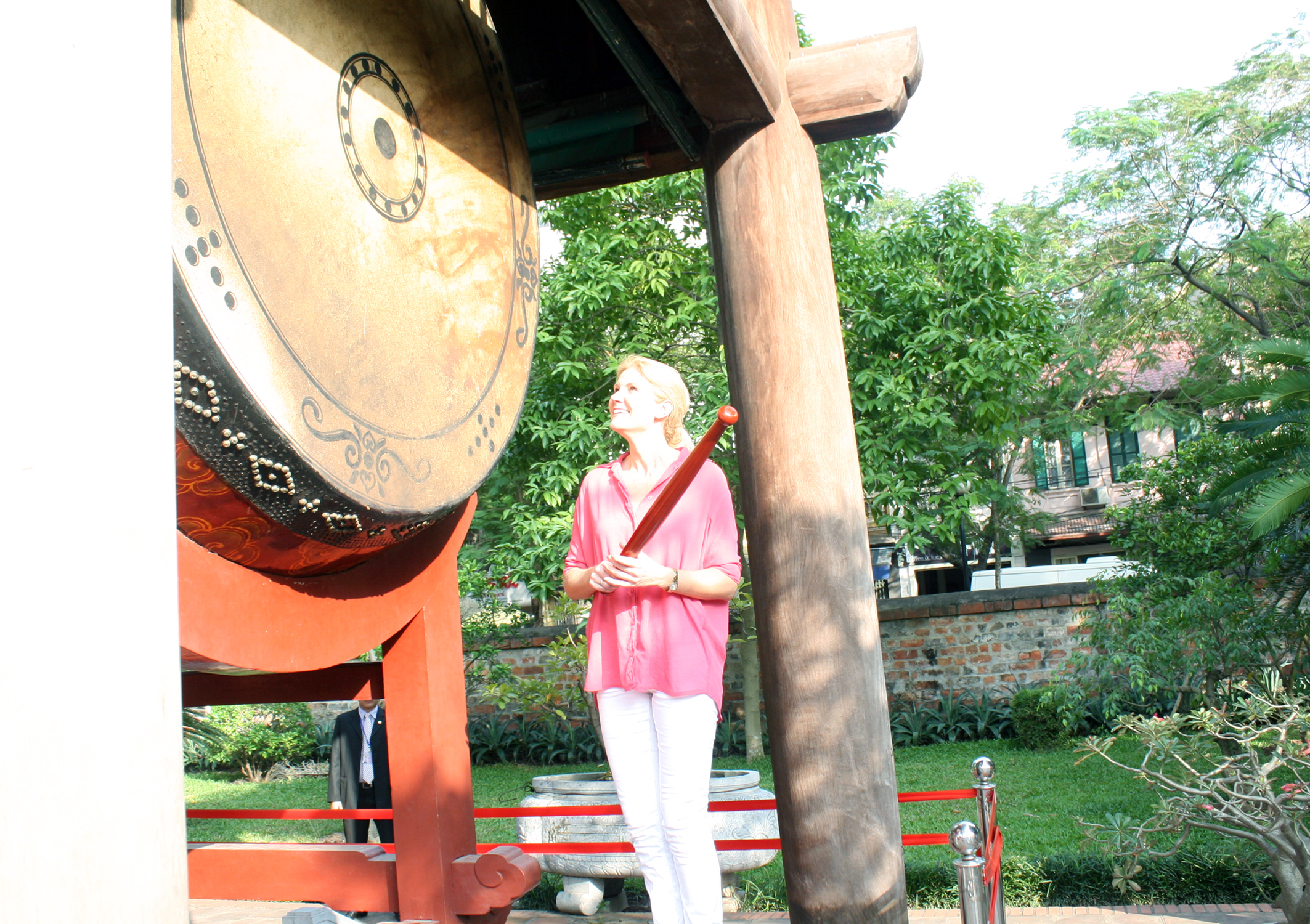
Mrs. Helle Thorning-Schmidt - The Prime Minister of Denmark taking photo with "Ss" drum on her visiting in 2012
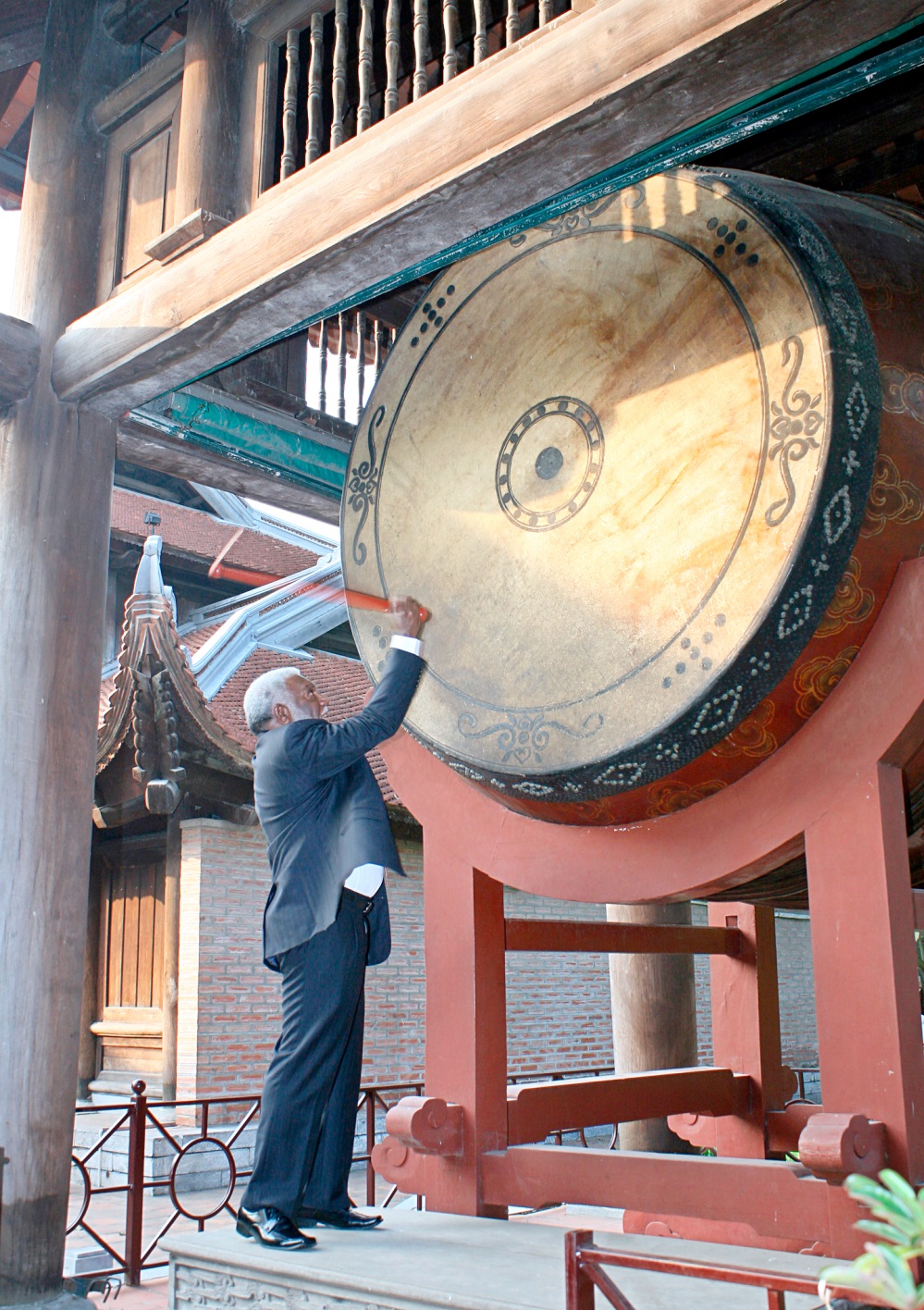
Mr. Joe Natuman - The Prime Minister of Republic of Vanuatu beating on "Sấm" drum three times on his visting in 2014
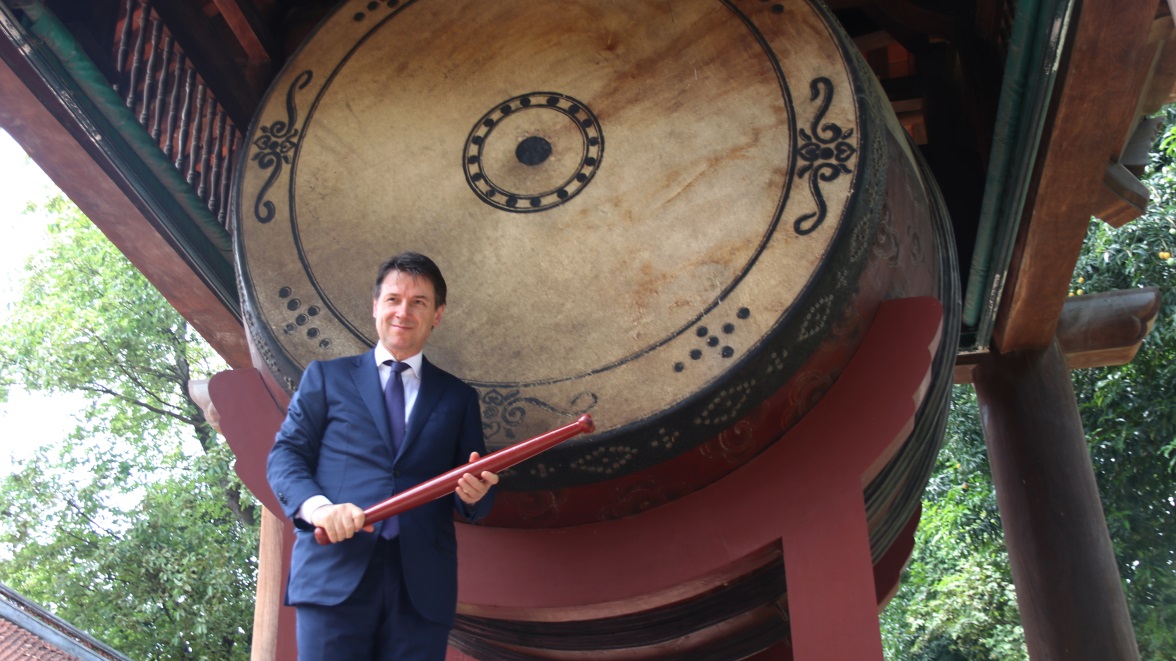
Mr. Giuseppe Conte - The Prime Minister of Republic of Italia beating on "Sấm" drum on his visiting in 2019
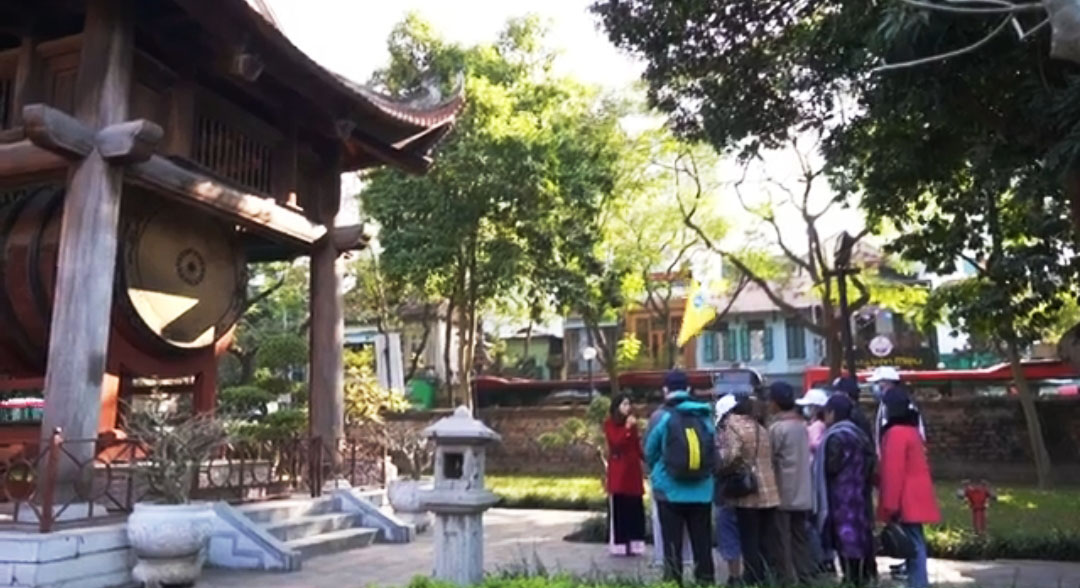
Visitors listening to the history of "Sấm" drum at Thái Học courtyard, Văn Miếu - Quốc Tử Giám
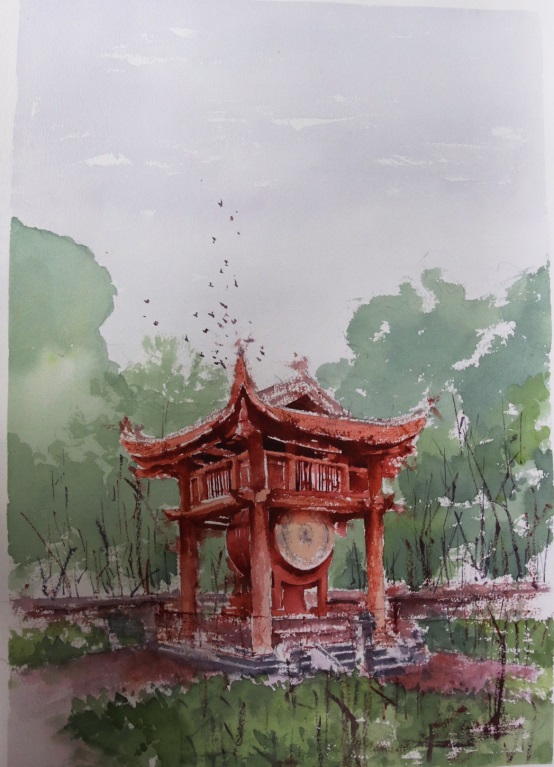
"Sấm" drum appearing on the work of art ranked the second prize in "Văn Miếu's sketch" contest in 2021.
BP
THÁI HỌC AREA-THE CONNECTION BETWEEN THE PAST AND THE PRESENT
The construction of architectural works of Thái Học area at the Văn Miếu-Quốc Tử Giám was completed on the occasion of the 990th anniversary of the establishment of Thăng Long-Hà Nội. Built on the ground where Quốc Tử Giám School was built before, the architectural works of Thái Học area today have turned this place into a cultural place - where cultural and educational activities of Hanoi and the whole country are held. These architectural works are of great importance, and are also serve as the connection between the past and the present.
According to Complete Annals of Đại Việt, the Lý Dynasty built the Văn Miếu in 1070, this place was to worship Confucius, and also was for Crown Prince to come for study. In 1076, Quốc Tử Giám was built behind the Văn Miếu. Through the Lý, Trần, Hồ, Lê dynasties, Quốc Tử Giám was gradually developed to become the largest national school in the country.
From the reign of King Le Thanh Tong (1442-1497), Quốc Tử Giám, after its expansion, was also known as Thái Học viện, which consisted of the Lecture Hall, the Minh Luân, and a warehouse for keeping printing woodblocks. On the east and west sides of the Thai Hoc area, there were 3 rows of houses that could accommodate 300 students. At the beginning of the twentieth century, the Nguyễn Dynasty transfered the capital to Huế, Quốc Tử Giám in Thăng Long became a school of Hoài Đức District, then it was demolished to establish Khải Thánh Temple, a place to worship Confucius' parents. In 1946, the Temple was completely destroyed during the war. From then on, all that remained was only the floor, four stone ink slabs and a small shrine to worship the Mother and gradually became deserted and covered with weeds. The complex is missing the architectural works in the last area, which leaves a lot of regret for the next generation.
More than 5 decades have passed, as Hanoi prepared to celebrate the 990th anniversary of Thăng Long-Hà Nội and to welcome the new millennium, the city decided to renovate and develop the Site so that it commensurate with its historical and cultural value. Maybe, it is because Văn Miếu-Quốc Tử Giám has always been an indispensable part of the cultural history of Thăng Long-Hà Nội. With the desire to continue the tradition and help the heritage survive in modern society, the city held many scientific meetings to discuss options: restoring the old school or building a new one.
Finally, the city approved the project to construct new buildings in Thái Học area with the aim of creating a space for cultural and educational activities.
After 15 months, the architectural works of Thái Học area were inaugurated in December 2000, including Tiền đường and Hậu đường, Tả vu, Hữu vu, bell house, drum house. The works are located on a land with a total area of more than six thousand square meters. Architectural works were designed by Prof. Architect Hoàng Đạo Kính and his colleagues in a traditional style, not in a specific architectural style of any dynasty.
Up to now, the architectural works in Thái Học area are more than twenty years old, time has had more or less impact on the color of tile and wood. New architectural works have helped to connect with tradition, becoming the venue for many meaningful cultural and educational activities of the capital and the whole country.
(Photo: The main structures in Thai Hoc area are Tiền đường and Hậu đường)
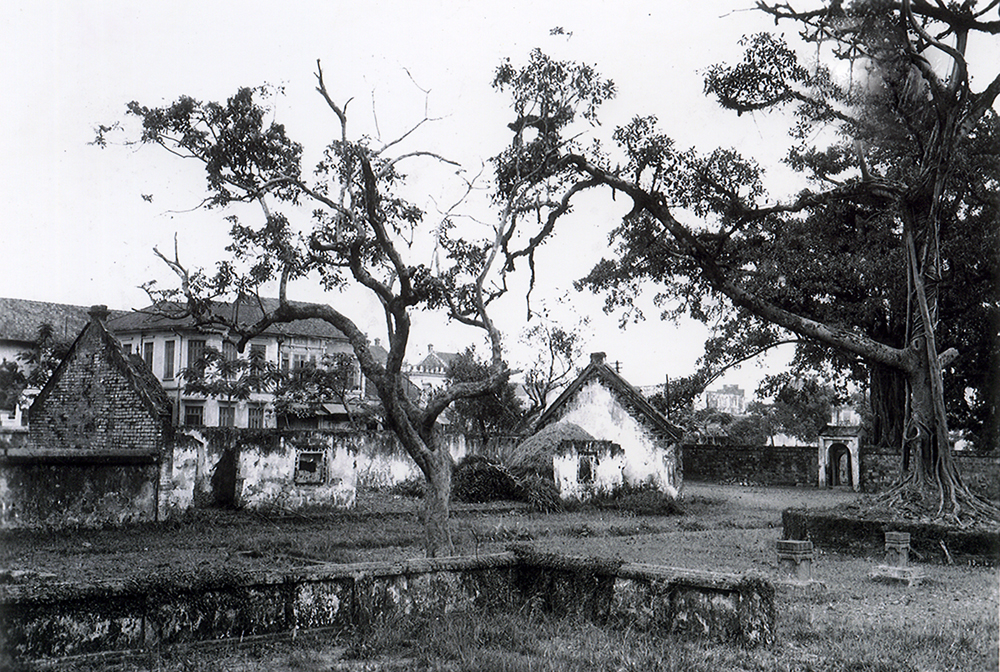
(Photo: The remains of Quốc Tử Giám school after Khải Thánh Temple was destroyed)
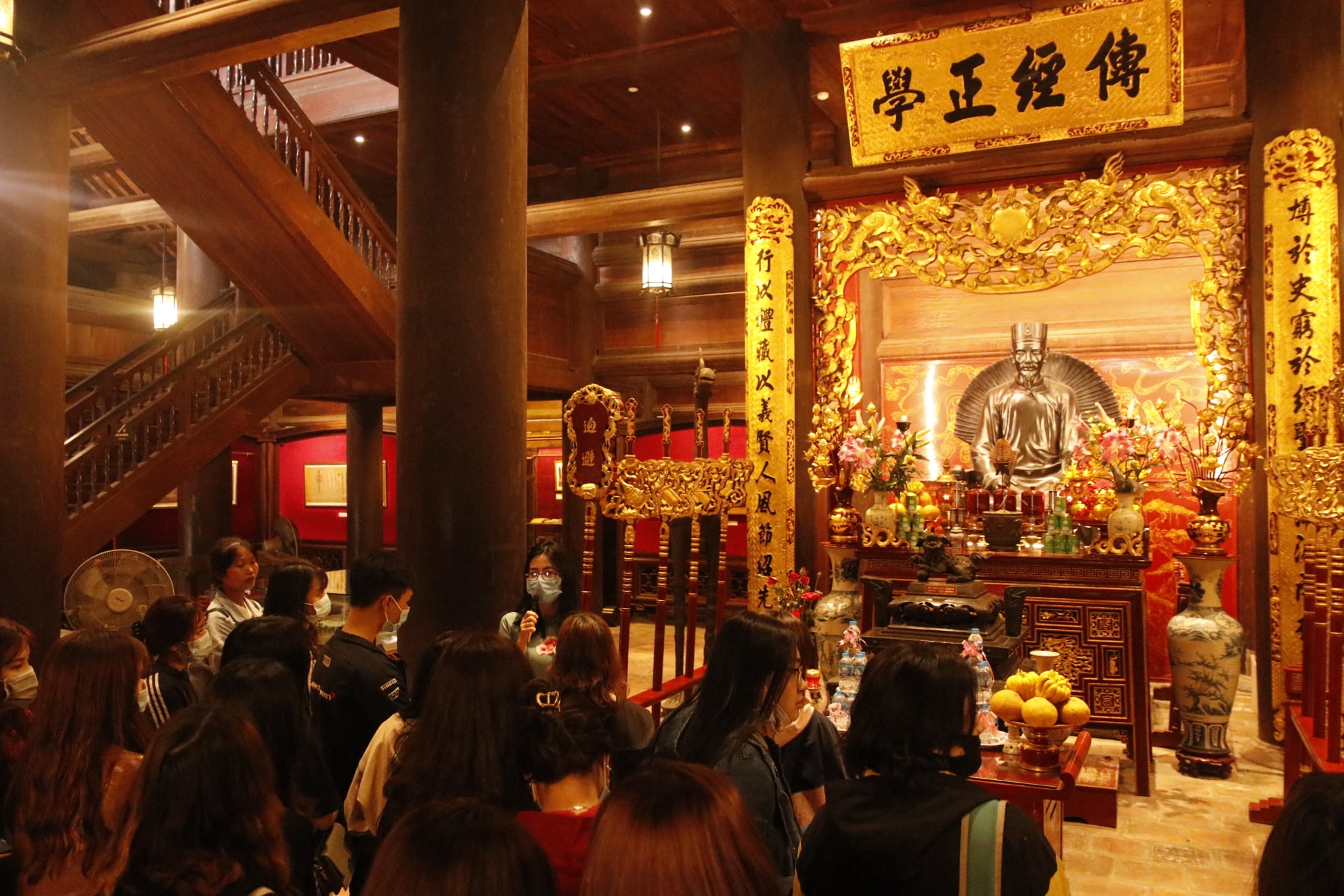
(Photo: The worship area of the Principal of Quốc Tử Giám School Chu Văn An)
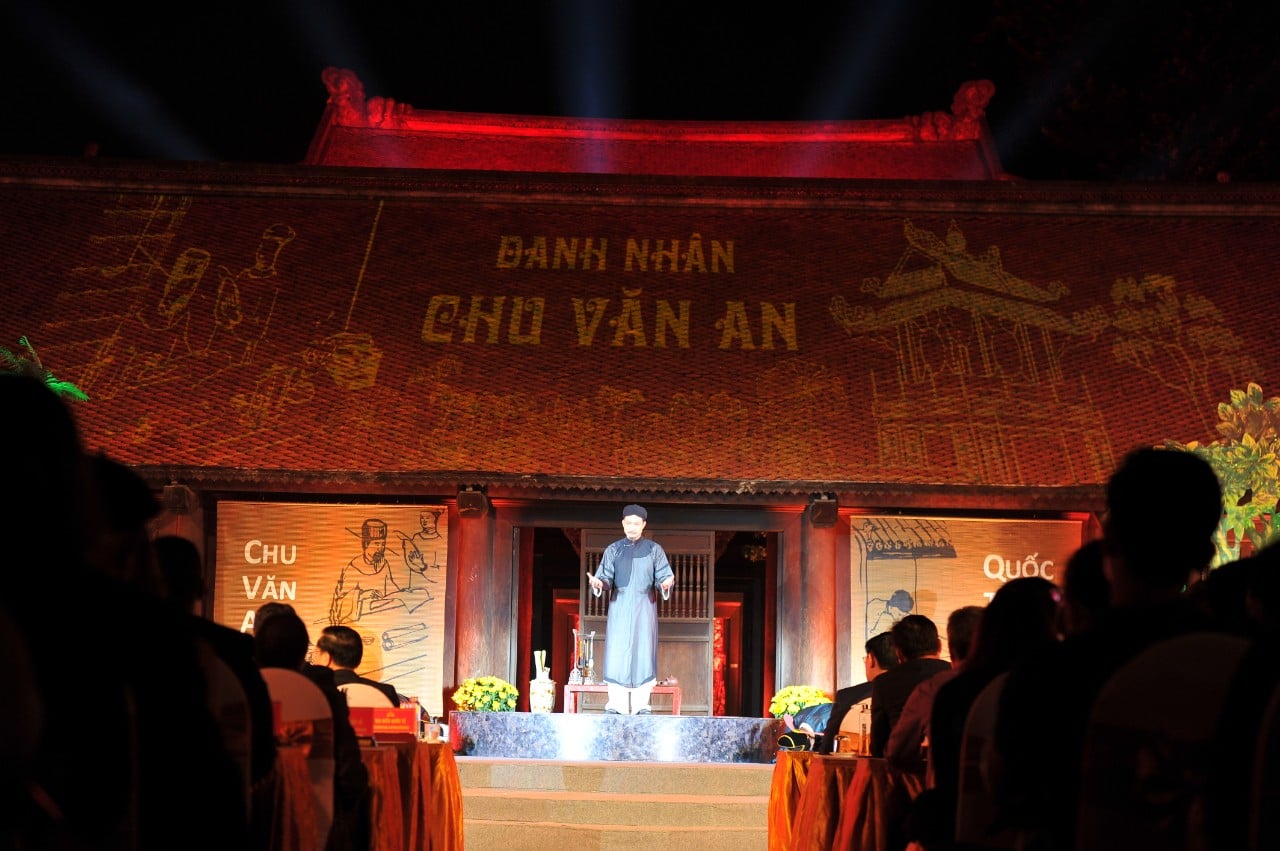
(Photo: Celebration of the 650th Death anniversary of the Principal of Quốc Tử Giám School Chu Văn An at Thái Học yard, Văn Miếu-Quốc Tử Giám, 2020)
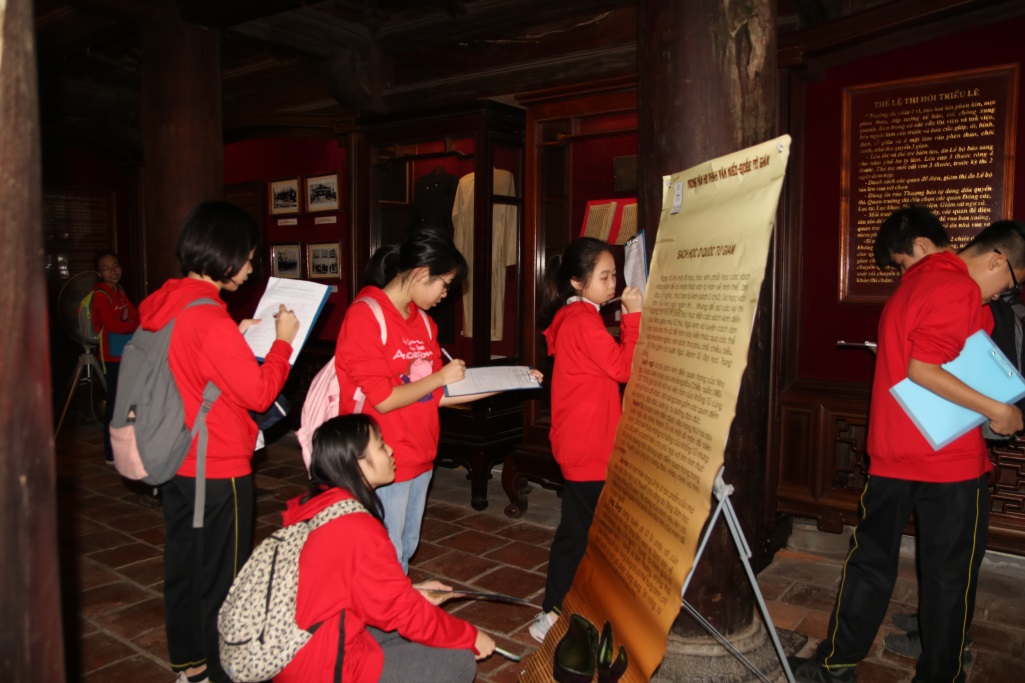
(Photo: Students participate in an educational program at the exhibition room of history of the Văn Miếu-Quốc Tử Giám, at Thái học area)
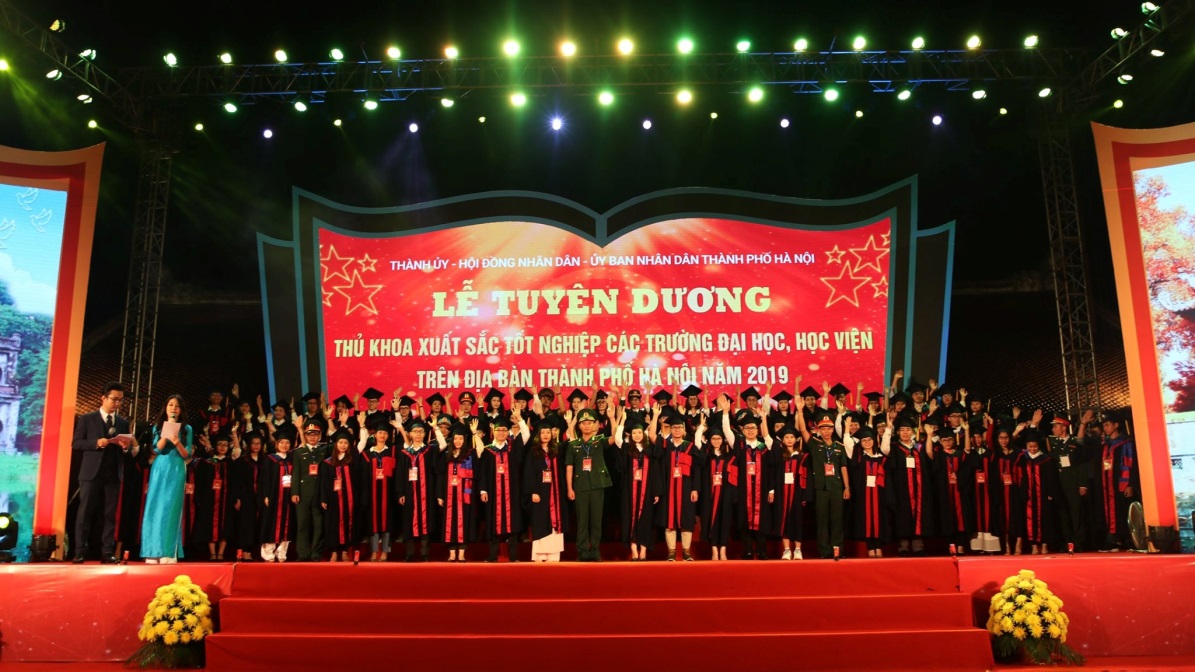
(Photo: The Glorification Ceremony for the best graduates from universities and academies in Hanoi in 2019 was held at Thái Học area)
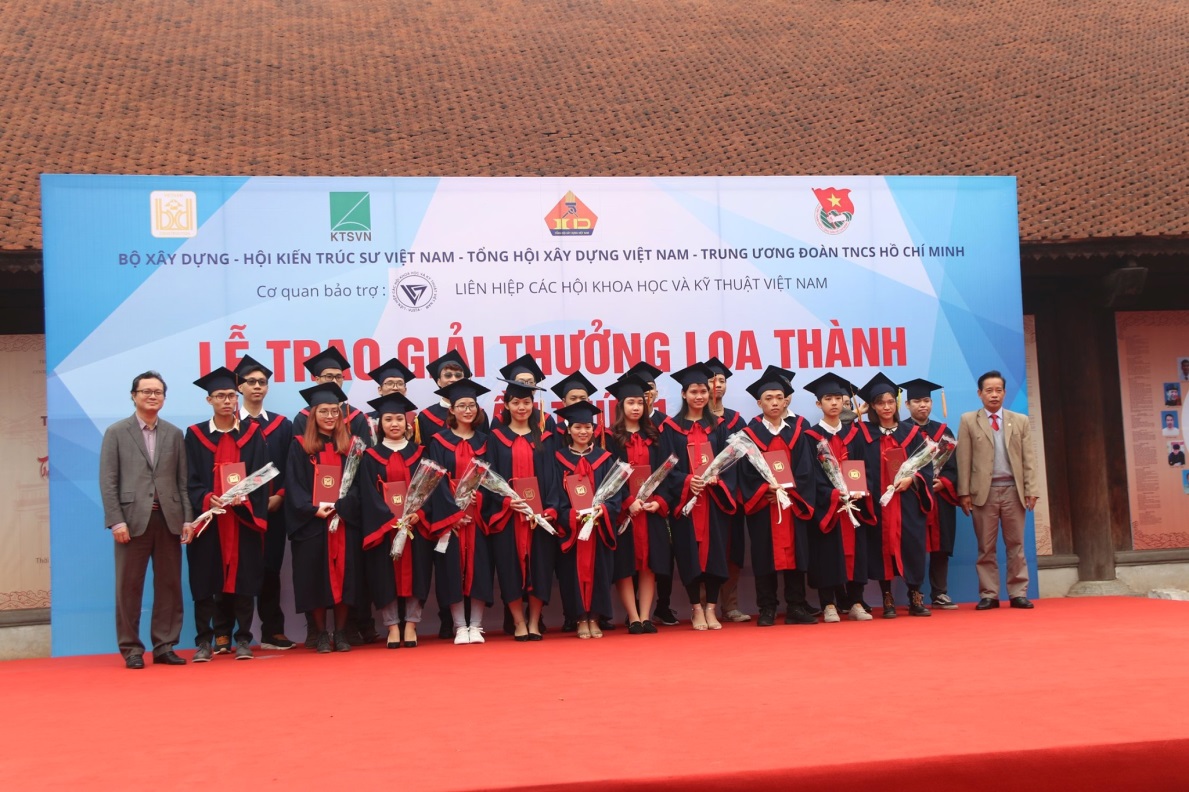
(Photo: The 31th Loa Thanh Prize Award Ceremony 2019 was held at the Văn Miếu-Quốc Tử Giám)
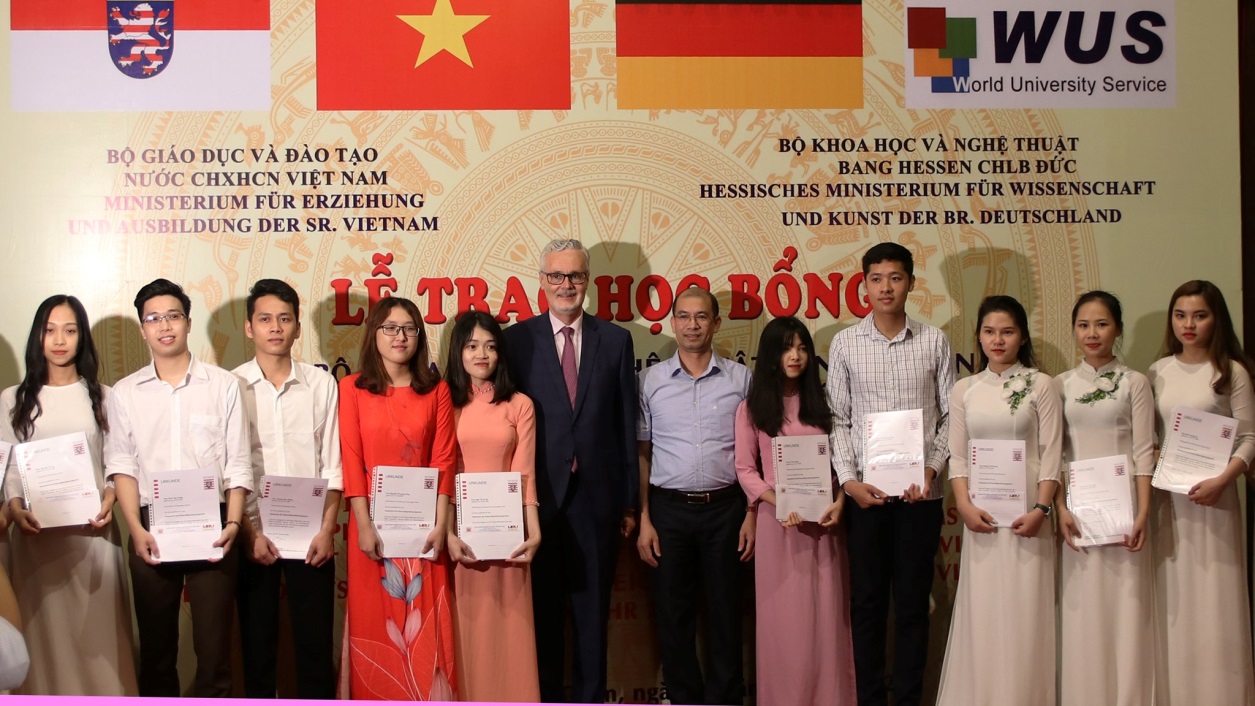
(Photo: Hessen State (Germany) awards scholarships to outstanding students at The Văn Miếu-Quốc Tử Giám was held at Thái Học house, Văn Miếu-Quốc Tử Giám)
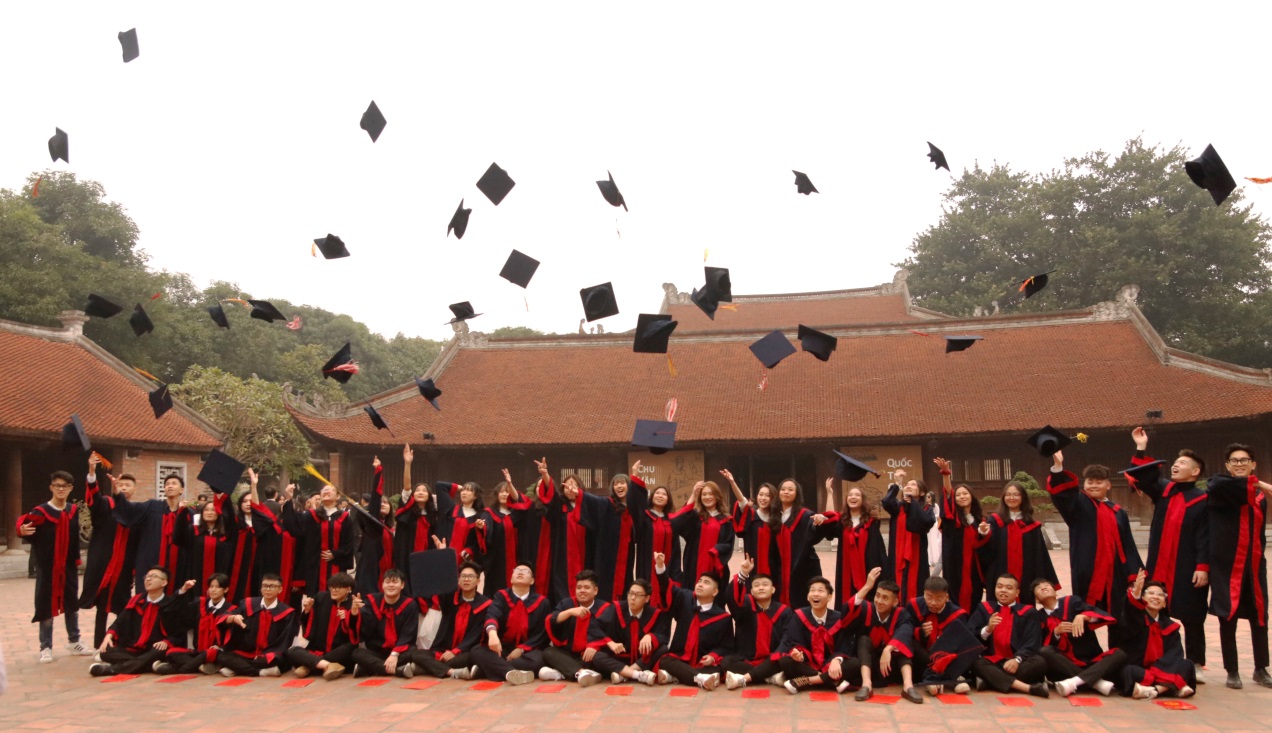
(Photo: graduates have a group photo taken at Thái Học area)
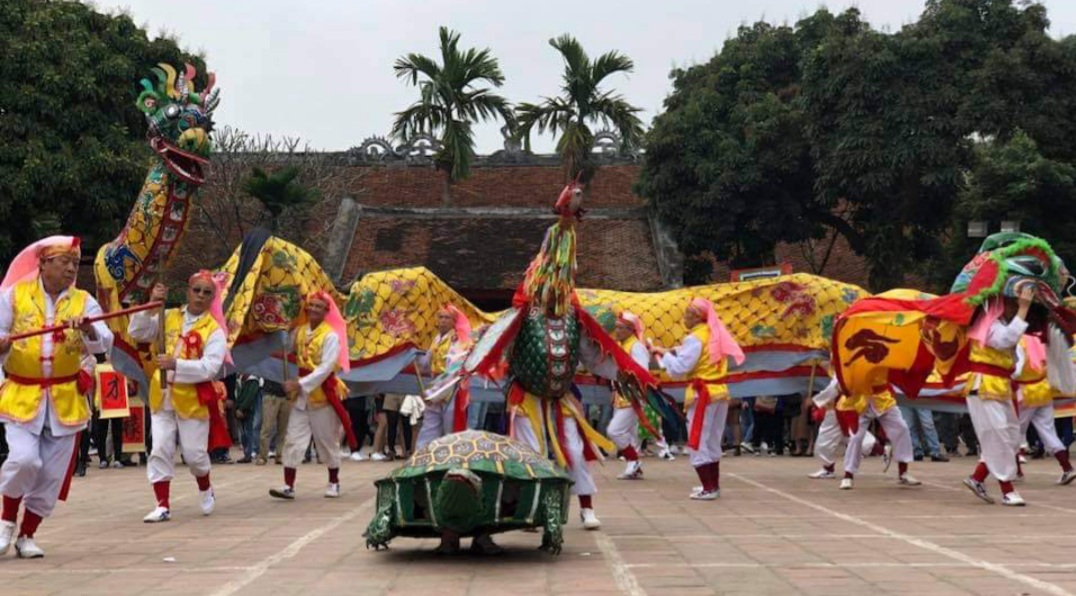
(Photo: Cultural and artistic activities are held at Thái Học yard on the occasion of the Lunar New Year)
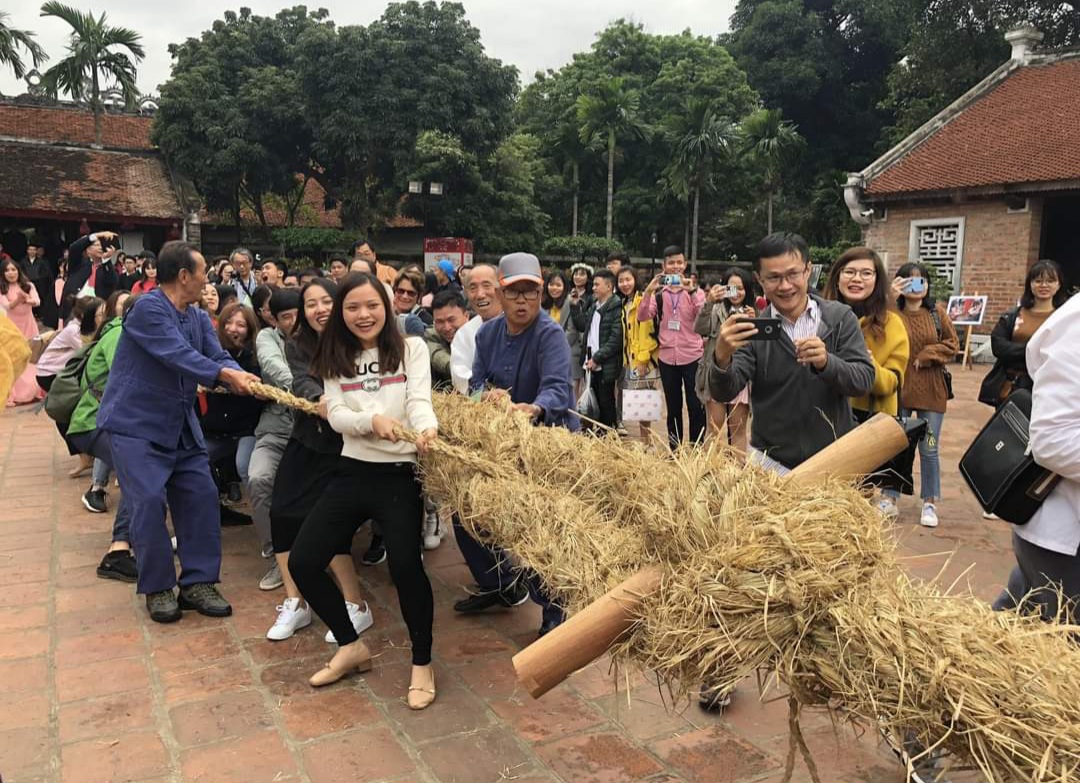
(Photo: Korea-Vietnam Tugging was held at Van Mieu-Quoc Tu Giam in 2018)
CT
Perhaps visitors to the Văn Miếu-Quốc Tử Giám will immediately recognize the artistic architecture named Khuê Văn Các, the symbol of Hanoi capital.
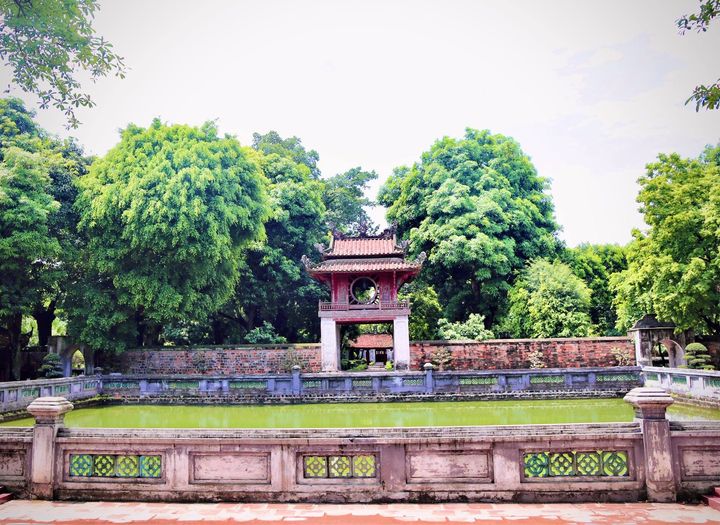
Do you find this camera angle familiar? This is a favorite angle for many tourists, especially students.
CT
The brick wall around the Văn Miếu-Quốc Tử Giám
Along with the urbanization process from the French colonial period, the Site has changed a lot: Văn lake was separated from the Site by Quốc Tử Giám street running through, part of the foundation of Quốc Tử Giám school was demolished to make way for a road to run through (now Nguyễn Thái Học street)... In the early 1990s, the Site was seriously degraded, the foot of the brick wall sank while many parts of it cracked ... In 1995, in a project to restore the Văn Miếu - Quốc Tử Giám, the whole wall was repaired and built to a height of 1.98m.
Today, the wall is still there separating the Site from noisy streets. It also separates each area in the Văn Miếu – Quốc Tử Giám. One after another visitors can visit each area, each of which represents each stage of the development of the Văn Miếu – Quốc Tử Giám during the rise and fall of the nation.
The brick wall stands out from the green background of the trees.
The wall separates Giám park from the inner areas
The wall separates Thành Đạt area from the Doctor Stele garden.
Bird of Paradise flowers beside the wall
The wall as seen from Giám park
CT
KHUÊ VĂN CÁC – BIỂU TƯỢNG CỦA THỦ ĐÔ NGÀN NĂM VĂN HIẾN
Khuê Văn Các là một công trình kiến trúc thuộc khu di tích Văn Miếu - Quốc Tử Giám (Hà Nội). Từ năm 1999 , Khuê Văn Các đã được Thành phố Hà Nội chọn làm biểu tượng chính thức của Thủ đô.
Khuê Văn Các – Biểu trưng của nền văn hóa, giáo dục Việt Nam
Khuê Văn Các nằm trong khu di tích Văn Miếu – Quốc Tử Giám, nơi được coi là trường đại học đầu tiên của Việt Nam. Được xây dựng vào năm 1805 dưới thời vua Gia Long, Khuê Văn Các cũng là hình ảnh đặc trưng nhất, in đậm trong tâm trí người Việt nhất mỗi khi nhắc đến Văn Miếu – Quốc Tử Giám. Chọn Khuê Văn Các làm biểu tượng của thủ đô Hà Nội là trân trọng và phát huy truyền thống văn hiến, tinh thần hiếu học của người Việt Nam, thể hiện tầm nhìn về giáo dục trong giai đoạn hiện nay.
Khuê Văn Các - Phong cách kiến trúc đặc trưng của văn hóa Việt Nam
Gác Khuê Văn thể hiện sự khiêm cung, có kiến trúc đối xứng, giản dị và tao nhã với hai tầng tám mái. Tầng gác bên trên có kết cấu bằng gỗ, bốn góc có hàng lan can gỗ con tiện. Mái ngói được nâng bởi những giá gỗ đơn giản, thanh thoát và vững chắc. Khuê Văn Các có bốn mặt, mỗi mặt đều có một cửa tròn với những thanh gỗ nhỏ chống tỏa ra bốn phía. Cửa sổ hình tròn cùng những thanh gỗ chống con tiện này tượng trưng cho sao Khuê đang tỏa sáng. Mặt chính diện, phía trên sát mái có treo một biển đề ba chữ “Khuê Văn Các” được sơn son thếp vàng. Trên công trình này có chạm khắc những vế đối hay ca ngợi nền văn hoá Việt Nam và Gác Khuê Văn như: “Đất nước thái bình thịnh trị nhờ văn hoá được coi trọng” hay “Sao Khuê chiếu sáng trên bầu trời, nền nhân văn rạng rỡ khắp nơi”. Khuê Văn Các có kiến trúc dạng cổ lầu, nhỏ nhắn và đơn giản. Đây là kiểu kiến trúc rất đặc trưng của văn hóa Việt Nam.
Trở thành biểu tượng của thủ đô Hà Nội
Năm 1999, tại kỳ họp thứ 14 Hội đồng Nhân dân thành phố Hà Nội đã thông qua Nghị quyết về việc công nhận Khuê Văn Các tại Văn Miếu – Quốc Tử Giám làm biểu tượng của thành phố Hà Nội. Vào ngày 21/12/2012, Luật Thủ đô được thông qua trong kì họp thứ 4 Quốc hội khóa XIII, Khuê Văn Các tại Văn Miếu - Quốc Tử Giám tiếp tục được chọn làm biểu tượng của Thủ đô .
Kể từ khi Khuê Văn Các được công nhận là biểu tượng của Hà Nội, biểu trưng Khuê Văn Các đã trở thành hình ảnh thân thuộc của Thủ đô ngàn năm văn hiến.
Trương Thanh Vũ
THE SCULPTURES OF “THE FATHER TEACHES HIS SON”
When you enter Văn Miếu – Quốc Tử Giám you will see the four Pillars. The four sides of two middle pillars are decorated with the holy animals such as dragon, unicorn, turtle, and the Pheonix. But these sculptures of holy animals are carved in pairs: father and son. This is the motif of “the Father teaches his son.”
The Sculptures of “the Father teaches his son” on the Four Pillars represent the legends such as: "Old dragon is training his son", "unicorn is training his son", "Old turtle is teaching his son” "Phoenix is training his son". The motifs show the image of a larger animal at the top turning the head as if talking to a little one below. The artist has clearly created each feature on the body of each sacred animals and carved exquisitely the movements of dancing and flying expressing the strict but loving aspect of the father to his son.
The beautiful meaning of the motifs of “the Father teaches his son” reminds every family to take care of their children's education. The opinion of the ancient is to highly appreciate the important role of family in education. Family education is the root of national prosperity.
Văn Miếu – Quốc Tử Giám was the most advanced training center of Vietnam during the monarchy, which honors the educational values of the Vietnamese nation. The motifs of “the Father teaches his son” appeared at the entrance of Văn Miếu – Quốc tử Giám showing the educational opinion of the ancients: education is the duty of the whole society. Today this opinion still holds true.
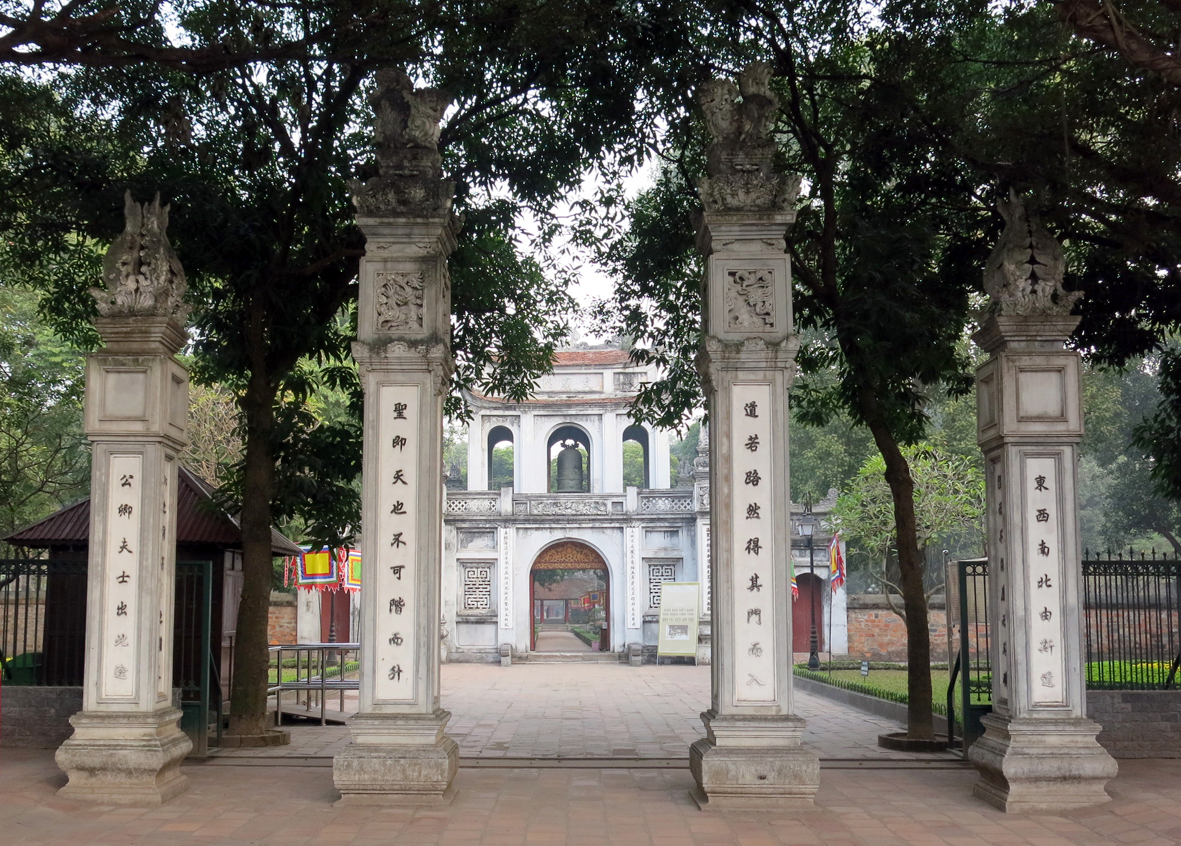
The Sculptures of “the Father teaches his son” on the Four Pillars
"Old dragon is training his son"
"unicorn is training his son"
"Old turtle is teaching his son”
"Phoenix is training his son".
LH
GIÁM GARDEN
The green space in the west of Văn Miếu – Quốc Tử Giám is Giám Garden covering an area of 7,937 square meters.
During French colonial period, the appearance of Văn Miếu was changed, since the streets around Văn Miếu extended. When plans were adopted to reconstruct the capital (1888 – 1940), Giám Garden were not part of Văn Miếu.
Nhà bát giác
In 1899, the head of Managing Council of Văn Miếu sent letter to the Mayor of Hanoi for permission to annex the blocks around Văn Miếu to the relic. From 1899 to 1941, Giám garden was managed by the city. In 1941, Giám garden was transferred back to Văn Miếu. In 1940, the Hà Đông Provincial Chairman submitted an official letter requesting Hà Nội authorities fund the restoration of Giám garden and then turn it into a small park with surrounding walls, which the city could then use. City authorities, however, did not accept the request and asked the managing council of Văn Miếu to finance the restoration with their own funds. During the war and until 1980, Giám garden was used for a variety of inappropriate purpose, even as a market. The market consisted of stalls built without surrounding walls, supported by wooden columns and covered by corrugated iron roofs. Giám Garden was officially handed over to the Center for Scientific and Cultural Activities of Văn Miếu – Quốc Tử Giám in August, 2002.
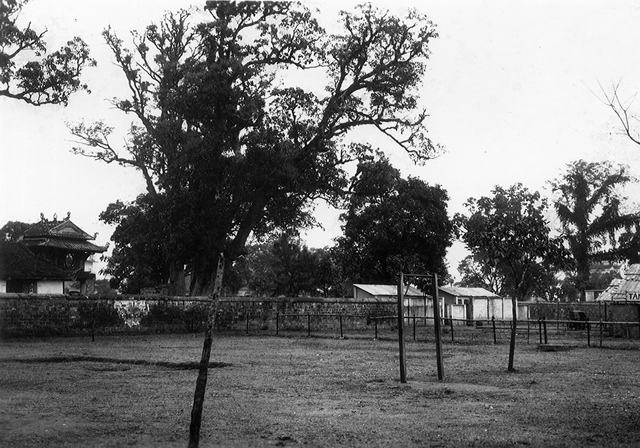
Bát Giác (Octagonal) Pavilion
Nowadays, Giám Garden remains part of Văn Miếu – Quốc Tử Giám. Giám Garden with trees, water, glass and Bát Giác (Octagonal) Pavilion affected the appearance of the site.
Translator: BP
THIÊN QUANG WELL
"Thiên Quang" well, also known as "Thiên Quang Tỉnh" is located in the center of Stone Stele Garden. The well is square; each of its sides is 30m long. The surrounding walls are made of bricks. This well is full of water all year round; its water surface looks like a mirror reflecting the sky. "Thiên Quang" means "sunlight".
In terms of landscape planning, Thiên Quang well is in harmony with the Khuê Văn Các and stone steles nearby. The reflection of Khuê Văn Các, stone steles and ancient trees in the well creates a beautiful scene, like a charming picture. This area is one of the ideal places in Văn Miếu-Quốc Tử Giám where visitors love to take pictures.
Below are some pictures of Thiên Quang well.
The reflection of Khuê Văn Các in Thiên Quang well
Thiên Quang well and Đại Thành gate
A corner of Thiên Quang well as viewed from the East
Kids love to watch Koi fish in the well
Students have a picture taken in front of Thiên Quang well and Khuê Văn Các
Visitors have a picture taken in front of Thiên Quang well and Khuê Văn Các
CT
ĐẠI TRUNG GATE
From the main gate of the Temple of Literature, there are three paved roads. The center road leads to Dai Trung gate and the two small roads on both sides lead to two small gates named Thanh Duc and Dat Tai.
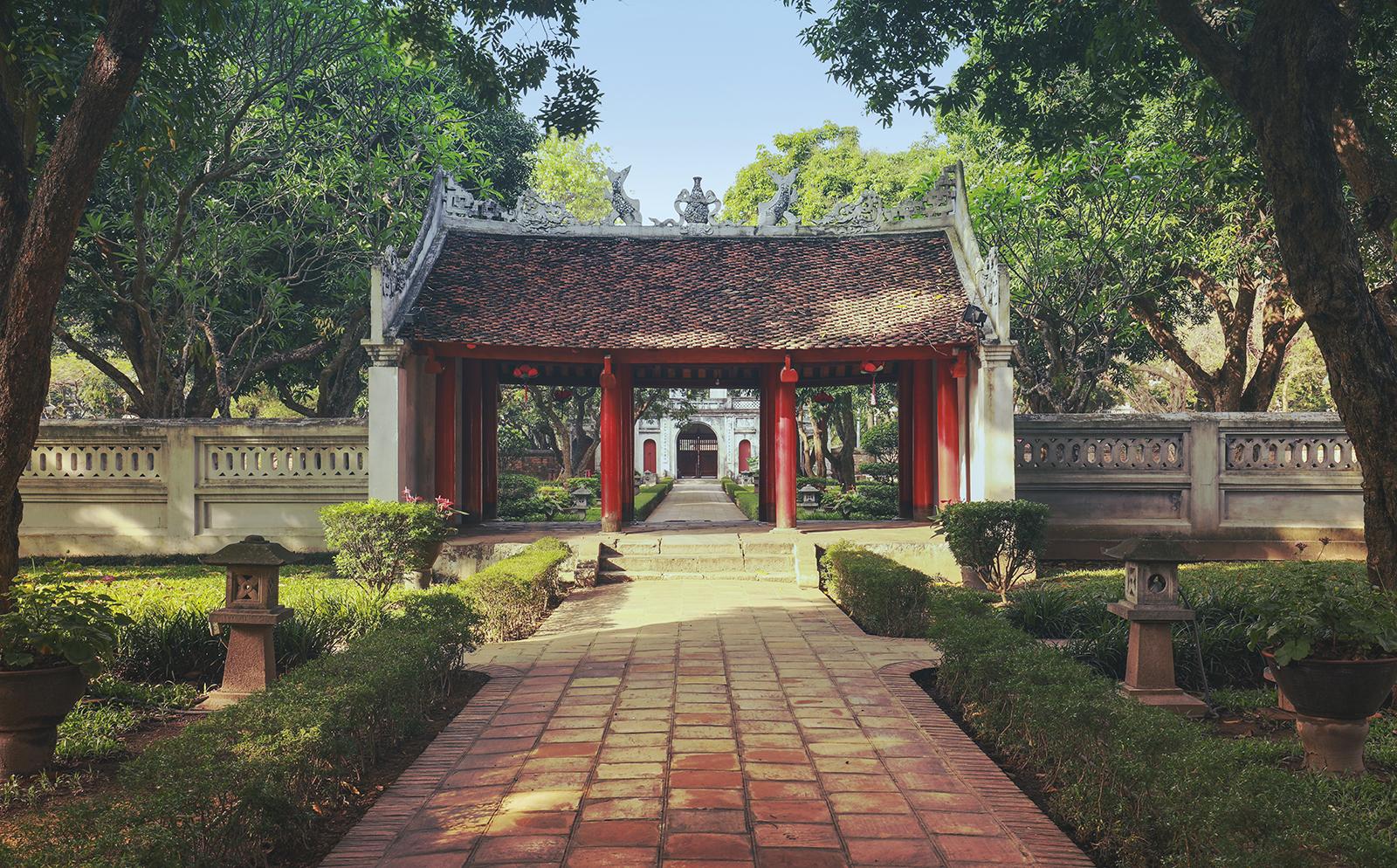
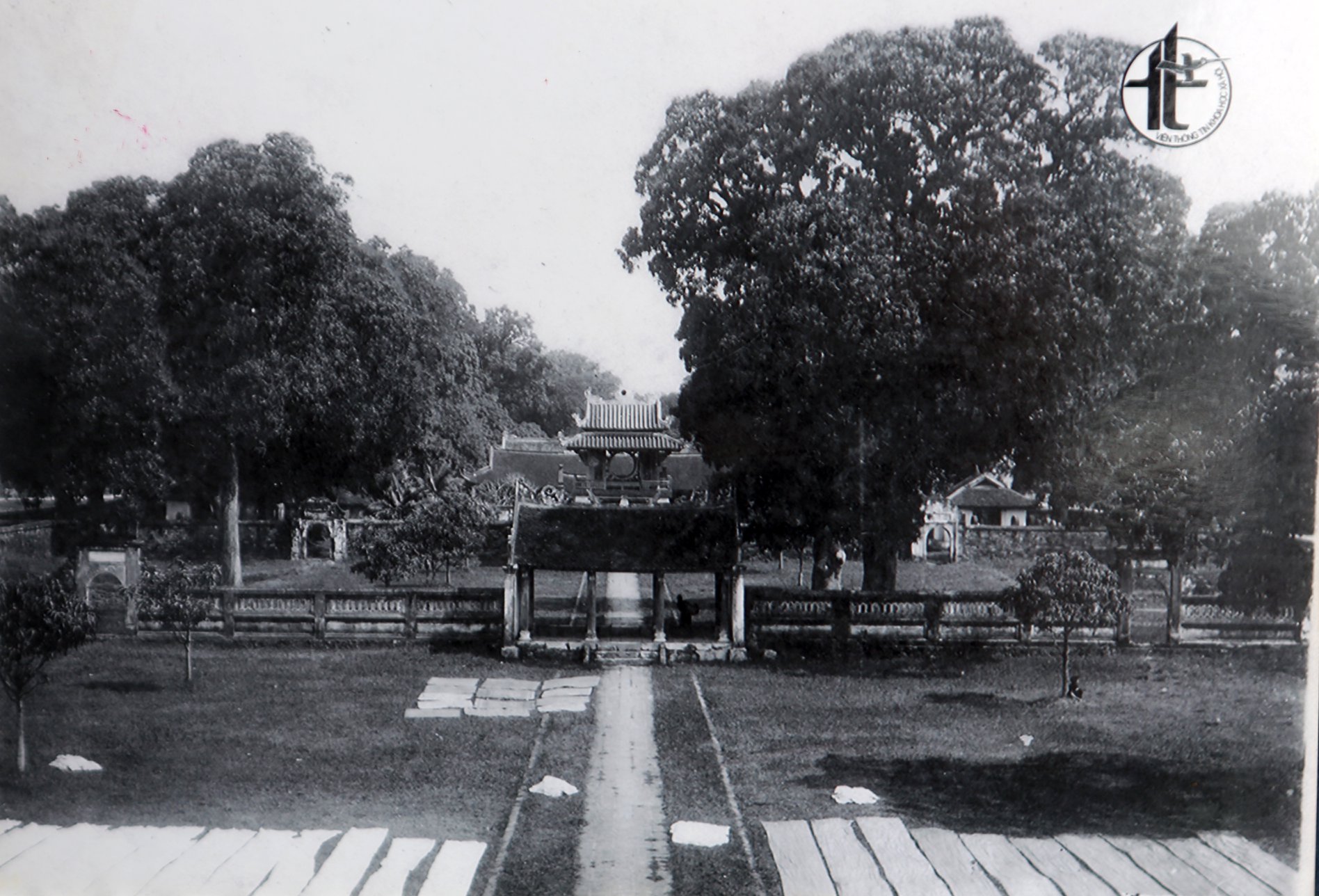
Dai Trung gate has architectural style of the post-Le period. The building is designed with three sectors without doors. The high ground is paved with Bat Trang bricks, lined with stones, elevated with stairs creating a sense of solemnity. The roof is decorated with tiles curved upwards. On both sides of the main gate, there are three pillars in a row. The middle pillar supports the roof. Two carps are embossed on the roof, reminiscing the legend "Carp jumping over the Dragon Gate", symbolizing the spirit of overcoming difficulties and the perseverance to acquire knowledge to reach success. All throughout history, students who want to succeed in studying must be diligent and push themselves to the limit. The names of the two small gates Thanh Duc and Dat Tai means to educate people to be virtuous, talented and helpful to society.
NHẬP ĐẠO COURTYARD
Nhập Đạo (Entrance to the Way) is the first courtyard. The first lesson for students to learn is how to behave respectfully. Acquiring knowledge comes later, with the final goal of becoming both talented and virtuous.
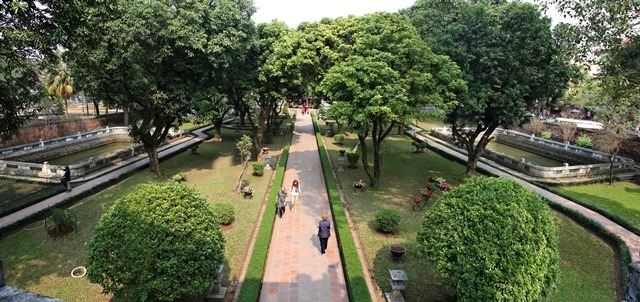
The Nhập Đạo courtyard is a relatively new architectural item built in nineteenth century under the Nguyễn dynasty (1802-1945). Similar to other walled courtyards, the garden in Nhập Đạo is symmetrically designed along a central axis. The central path (Hoàng Đạo) used to be for the king and high ranking mandarins, while the two side paths (Linh Đạo) were for the students and common people. The courtyard contains two ponds that, together with the tree planting, give the courtyard a spacious and fresh appearance.
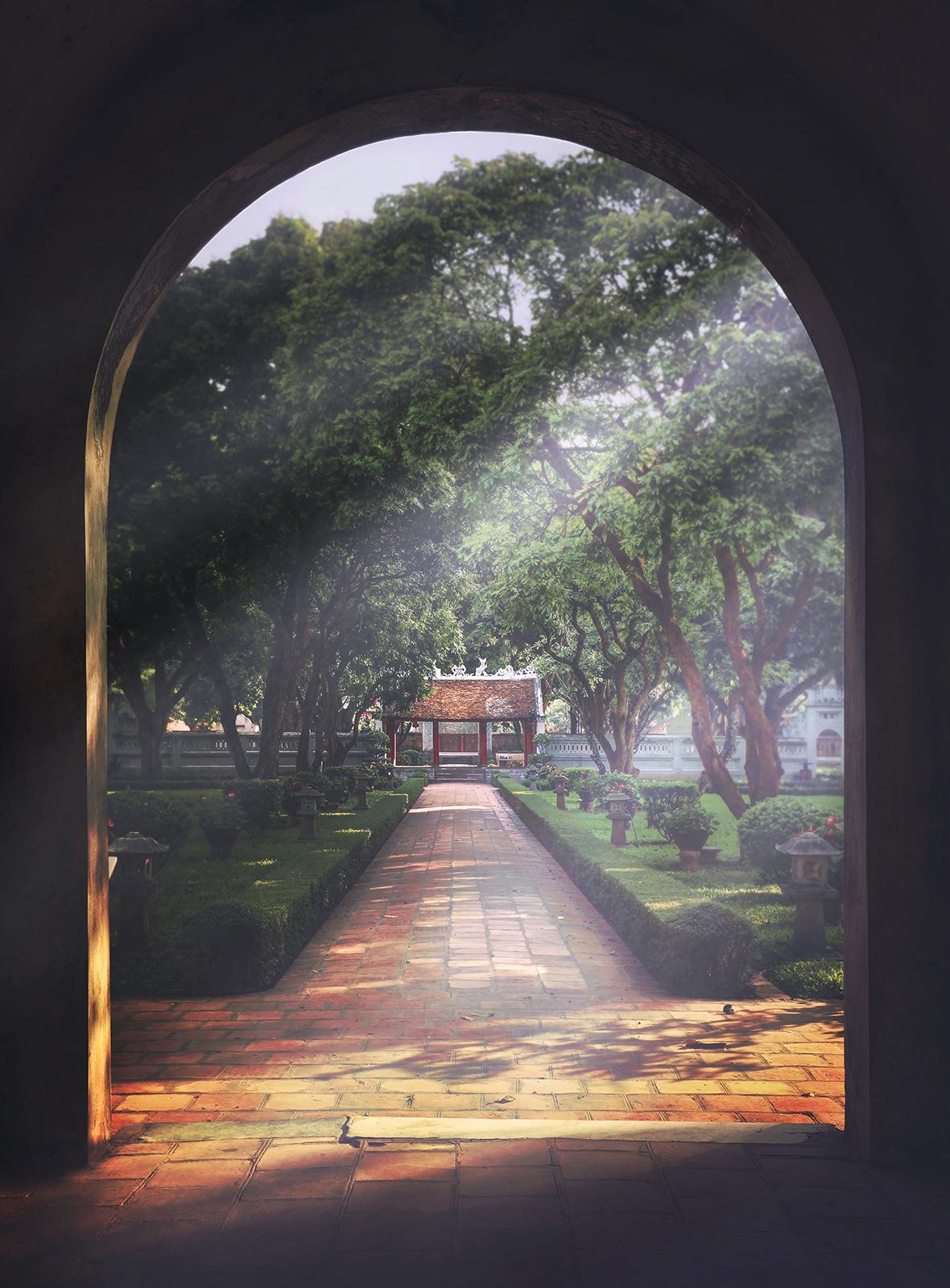
The Nhập Đạo courtyard is connected to the next courtyard by three gates, or doors, that have names symbolic of advancing wisdom. At the centre is Đại Trung Môn (Great Middle Gate) while to the left is Thành Đức (Accomplished Virtue) and to the right Đạt Tài (Attained Talent).
GREAT PORTICO OF VAN MIEU
The Great Portico was built in the early 20th century. The gate was built as a two-tier brick structure with eight roofs and three doors. The central door is large in both height and width, and bears three Chinese characters- “Văn Miếu Môn” (Great Portico of Van Mieu) on the top tier. The two ironwooden doors open up to the inside of the temple and are adorned with two dragons flanking the moon on the top.
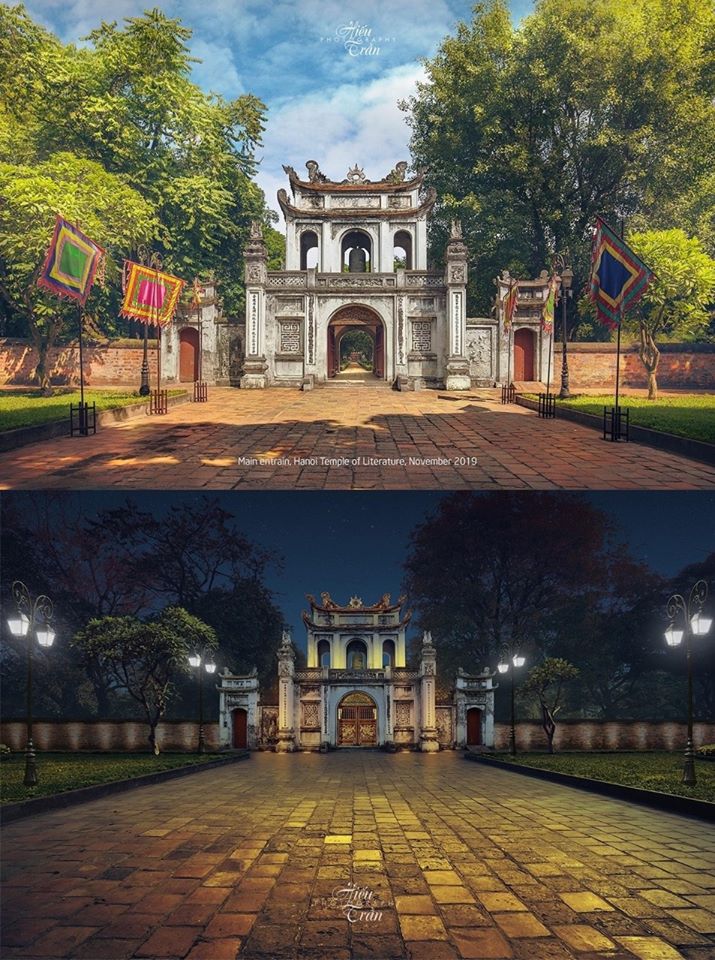
(The Great Portico of The Văn Miếu-Quốc Tử Giám)
In front of Van Mieu’s Great Portico are two stone dragons in the architectural style of the Le dynasty (15th century) and behind it are another two stone dragons from the Nguyen dynasty (19th century). On the two sides of the Great Portico are parallel sentences in Chinese. There are two Friezes to the right and left of the central arch. One shows an ascending dragon symbolizing endeavour and success in studying and another shows a tiger descending from a mountain symbolizing the strength and power of intellect bringing help to humanity.
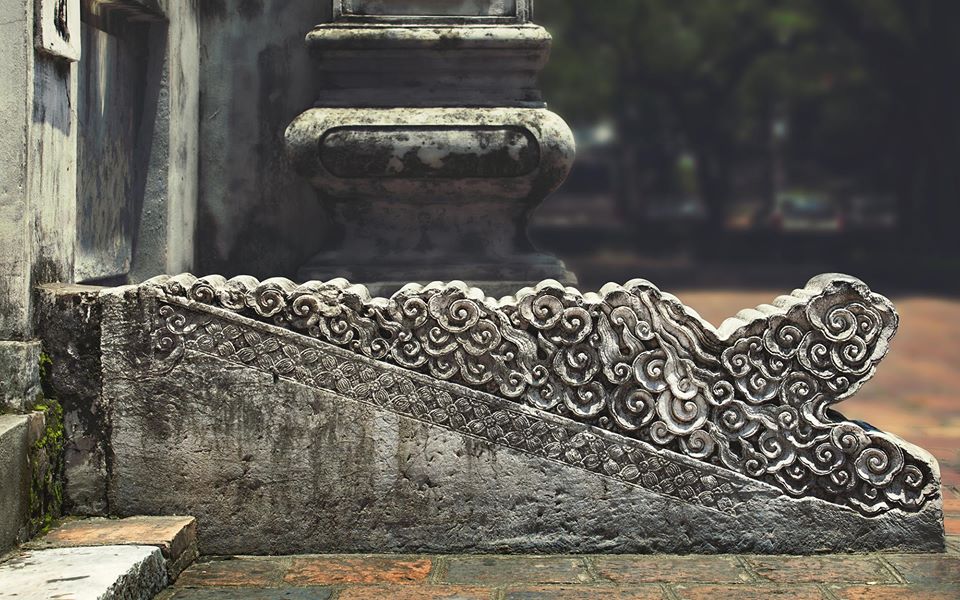
( A stone dragon in the architectural style of the Le dynasty (15th century))
“HẠ MÔ STELE AT THE TEMPLE OF LITERATURE
In front of the entrance to the Temple of Literature (Văn Miếu - Quốc Tử Giám), there are two steles located on both sides, engraved with the word “Hạ mã”, which means getting off a horse.
The stele was erected in 1771 by Nguyễn Hoản - the vice principal of Quốc Tử Giám. The stele, which is erected on a pedestal in a small shelter, is very harmonious with its surroundings.
In the past, along with The Four Brick Pillars placed in front of the Temple of Literature, the “Hạ mã” stele is considered an icon horizontally bounding the site. The "Hạ mã" steles were erected to remind passersby, from servants to emperors, to get off the horse and walk at least the distance between the two steles to pay homage to the Saints.
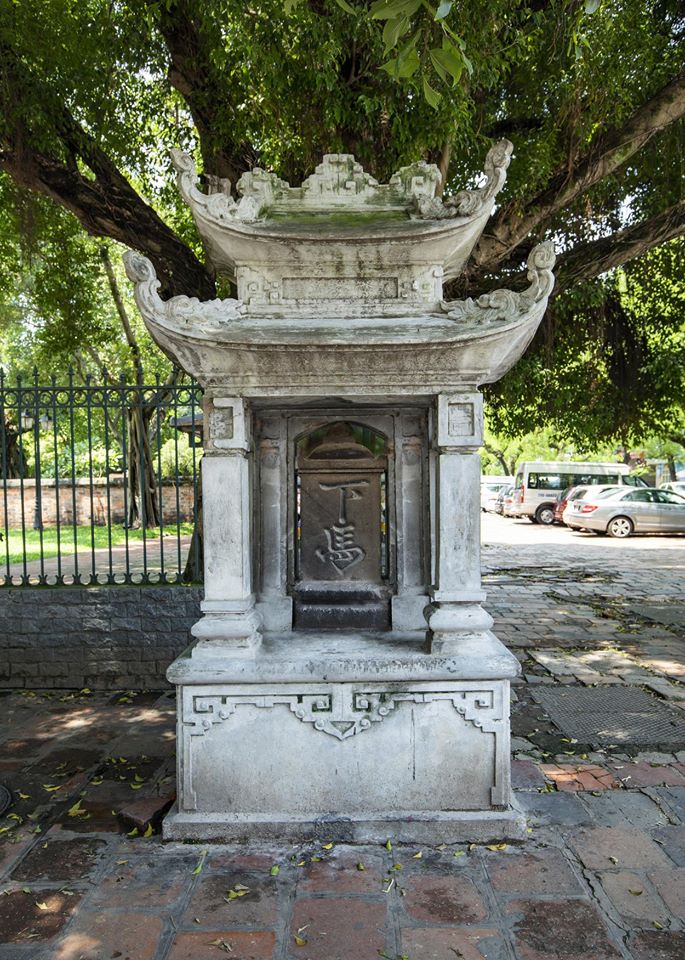
(The “Hạ mã” stele)
The “Hạ mã” stele is not a place of worship and should be preserved like other artefacts of the Temple of Literature.
One of the distinctive features of traditional Vietnamese environmental planning is the way in which a balance is achieved between fluid water and solid buildings. There has always been a lake in front of the Văn Miếu. The Văn Lake (Literature Lake) in former times was not separated from the Văn Miếu by a busy road, as it is today. In the past the Văn Lake was spacious with Kim Châu islet at the centre. Under the Nguyễn dynasty, a communal hall (Văn Hồ Đình) covered with tiled roofs was built on the islet for literary activities. Confucian scholars used to discuss literature and recite poems in this hall.
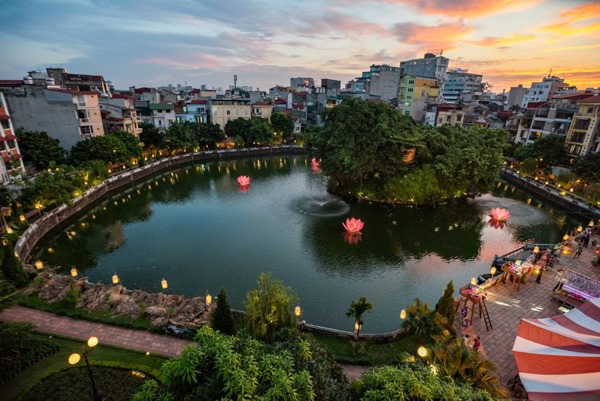
(Văn Lake as seen from above)
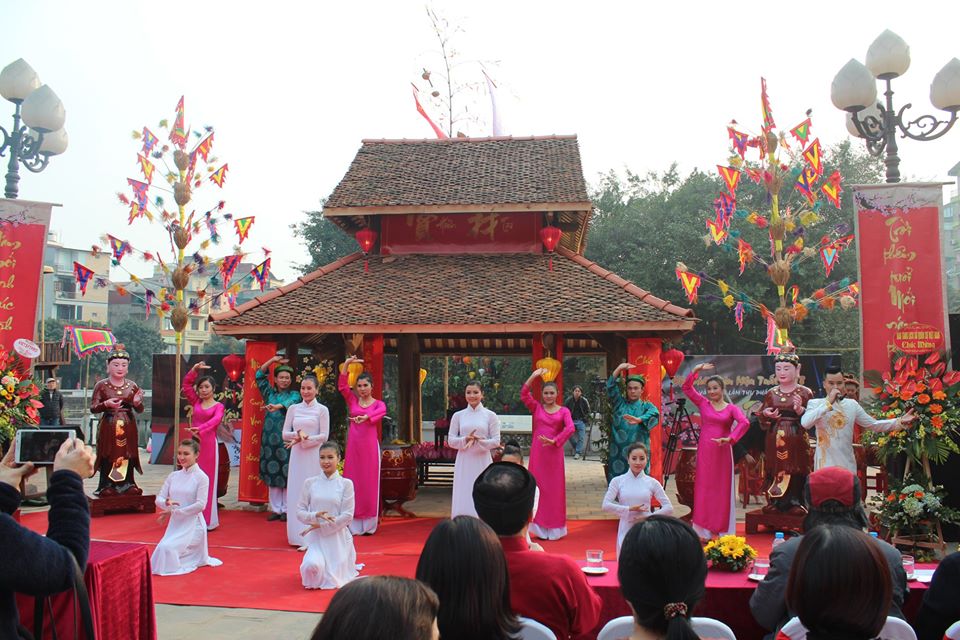
(Spring Calligraphy Festival organized at Văn Lake)
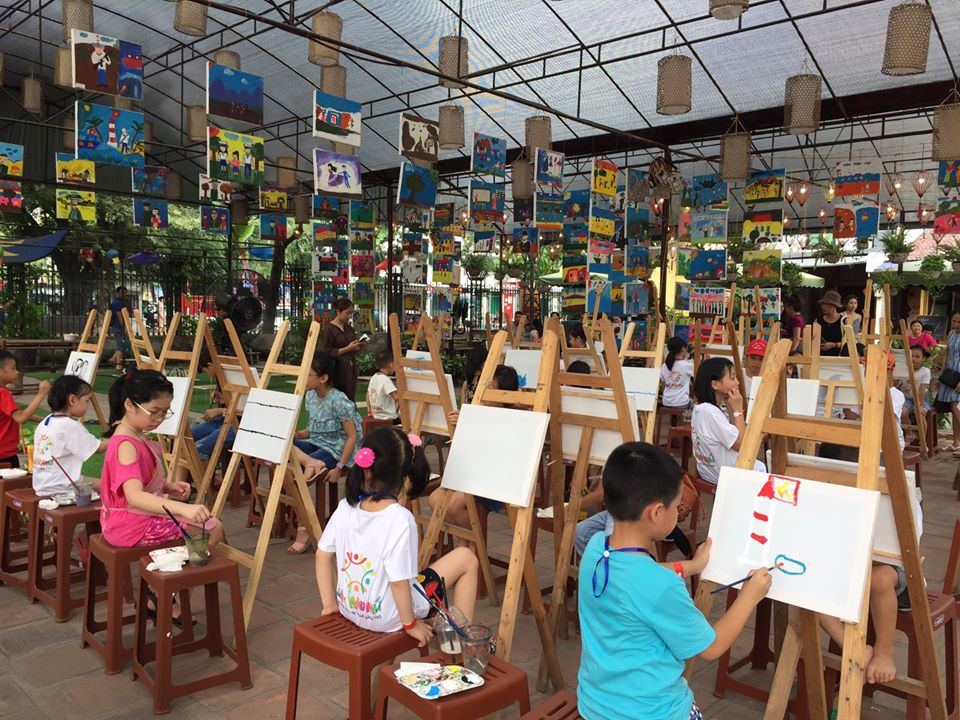
(Learning from outdoor activities organized at Văn Lake)
The Văn Lake and its surrounds were restored by the Nguyễn dynasty in 1883. Later, the lake came under the management of Hanoi’s municipal council. In 1940, the lake was returned to the Văn Miếu. Later, it became overgrown with shrubs and bushes and encroached upon by shops and houses. By 1990 the lake was almost totally hidden from view by recent buildings and a plant nursery.
Because of the Văn Lake’s importance, the Hanoi People’s Committee funded its restoration in 1998. It is now open again to the general public and complements the four pillars and grand entrance to the Văn Miếu. Many important cultural activities take place here, such as a poetry festival and a calligraphy festival in spring.
Thái Học Courtyard
Thai Hoc courtyard was constructed in 2000 on the former ground of Quoc Tu Giam to celebrate 990th anniversary of the capital Thang Long – Hanoi and to honor the national traditions of culture and education.
The designs of the Thái Học courtyard were based on the traditional architecture in harmony with the surrounding sights of the Temple of Literature.
With an area of 1530m2 out of a total 6150m2, the Thai Hoc courtyard consists of the building in front, building behind, left and right buildings, bell house, drum house and other buildings. The main materials for their construction were ironwood, shoe-like tiles and bricks.
The building in front is used for organizing ceremonies in memory of cultural scholars, scientific and cultural activities.
The building behind consists of two storeys. The ground floor is used for displaying the statue of Director of Quoc Tu Giam Chu Van An to honor him and the exhibits on the history of Van Mieu- Quoc Tu Giam, and on Confucian education in Vietnam. The upper floor is dedicated to three Kings who contributed most to the foundation of Van Mieu – Quoc Tu Giam and to the development of Confucian education in Vietnam.
- King Ly Thanh Tong (1023- 1072) who founded the temple in 1070.
- King Ly Nhan Tong (1066- 1127) who founded the first National University in 1076.
- King Le Thanh Tong (1442- 1497) who ordered the erection of stone stelae of doctor laureates in 1484.
Đai Thanh Sanctuary
Đại Thành Sanctuary consists of nine compartments, the three sides have no windows or doors while the front side of the seven central compartments have wooden doors. The two outermost compartments have no doors but windows with wooden bars in the architectural style of the Later Lê Dynasty. All of the wooden columns in this building were red-lacquered, on the rooftop are two dragons flanking a moon, and the roof is tiled with shoe-shaped tiles.
Dai Thanh Sanctuary runs parallel with the Great House of Ceremony, and is connected by a small house. This place is used for the worshipping of Confucius, Four most brilliant students of Confucius and Ten Chinese Philosophers.
The central compartment is for worshiping Confucius; his face turns to the South, according to the concept of "Thanhs nhân Nam diện nhi trị”, it means a saint turns his face to the South to rule the nation. Behind the altar is a wooden tablet engraved with the name of Confucius. Confucius, known as Zhong Ni, was born in Zou, Qufu, State of Lu (now in Shandong Province, China) in 551 BC and passed away in 479 BC. He was worshiped in Vietnam since the 11th century as a great thinker and educator.
On both sides of the statue of Confucius are four statues, the statues represent four most brilliant students of Confucius: Yanhui, Zengzi, Zisi, and Mengzi. They made a great contribution to the development of Confucianism.
Đai Thanh gate, Đai Bai yard, Left and Right Houses
Đại Thành Gate is in the architectural style of the Later Le dynasty (15th -17th centuries). It is a wooden structure with three compartments and a shoe-shaped tiled roof. The doors are decorated with motifs of “dragons in clouds”, depicting the aspiration for a prosperous system of Confucian education. On the platform of Đại Thành Gate are six skillfully-made lions (two stone lions and four wooden) which are used as doorhinges.
To the sides of Đại Thành Gate are two small side gates, Kim Thanh (Golden Sound) and Ngọc Chấn (Jade Vibration), leading to the two building: Left house and Right house.
Behind Đại Thành gate is Đại Bái yard. To the sides of the yard are two houses: Left and Right House, each has nine compartments. Previously, the two houses used to be places for the worshipping of 72 Chinese sages (72 students of Confucius). However, both of them were destroyed in 1946, the two new houses were constructed on the same ground in 1954.
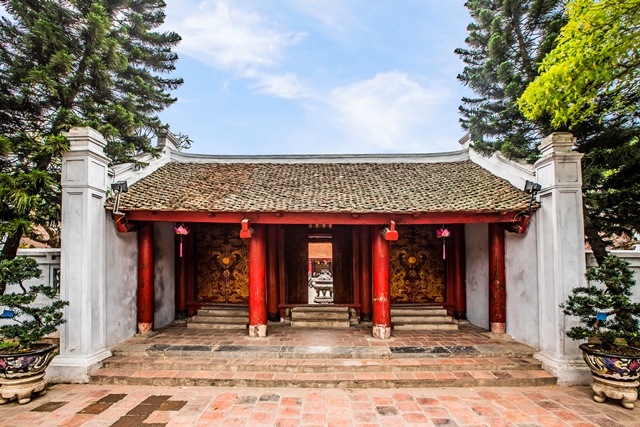
Garden of the Doctors’ Stelae and Thiên Quang Well.
The garden of the Doctors’ Stelae is a significant section of the relic. In the center of the garden is a square well named Thiên Quang Tỉnh or Well of Heavenly Brilliance. The ancient well is surrounded by a brick banister, and has two brick stairs in the East and West. The well is full of pure water all year round.
To the sides of the well, to the East and West, are lines of Doctors’ stelae. The first stelae erected in 1484 under King Le Thanh Tong’s Dynasty aimed not only to honor talented people, but also to encourage comtemporary and future generations in education. The stelae were erected over a period of 300 years (1484-1780).
Only 82 stelae remain today, the stelae are engraved with the names and homelands of 1.304 doctors of 82 royal examinations held between 1442 and 1779.
In 1994, eight lines of shelter houses were constructed to protect these stelae. These houses have wooden frames and shoe-shaped tiled roofs. Because they are not very large, so they are in harmony with Khuê Văn Pavilion and Thiên Quang Well, creating a complete architectural scenery in this area.
Thanh Đat Courtyard and Khue Van Pavilion.
The second courtyard of Van Mieu is Thành Đạt courtyard. There are also three paths in this area, including a central path called Hoàng Đạo running from Đại Trung Gate to Khuê Văn pavilion. The two smaller paths run on each side. One leads to Bí Văn gate and the other to Súc Văn gate. Bí Văn means coherent writing style, Súc Văn means concise content
In 1805, the Governor of Bắc Thành (Nothern Citadel), Mr. Nguyễn Văn Thành ordered the construction of Khuê Văn Các, meaning “Khuê Constellation Pavilion”, at Văn Miếu in Hà Nội. The pavilion is a symmetrical, simple, and elegant building. Its platform is square and its windows round. The pavilion has double roofs of pipe-shaped tiles. On the pavilion hangs a red board with three golden chinese characters-“Khuê Văn Các”- meaning Khuê Văn Pavilion. According to oriental astronomy, Khuê is the brightest constellation of 28 constellations. Khuê constellation includes 16 small stars that incidentally form the Chinese character Văn (文). That explains why ancient people believed Khuê constellation could moniter the Văn-literature. On the Khuê Văn Các hang many parallel sentences that represent the vitality of knowledge and intelligence.
“Khuê constellation in the sky, as bright as the humanity in life.
Bích river in spring time, as lively as learning for ever”
In 2012, Khuê Văn Các was chosen as the symbol of the Hanoi Capital.
The Front, The Four Pillars and “Hạ Mã” Steles.
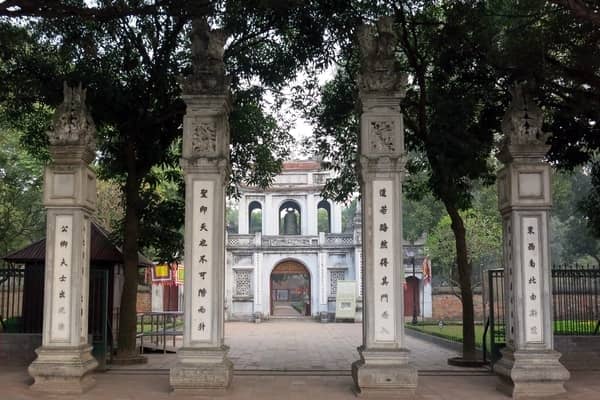
The Front of Van Mieu is spacious, making the vestige look holy and larger from a distance. This section has four large pillars with two “ Hạ Mã”(Horse Dismounting) steles on both sides.
The Four Pillars were built from brick, and on the top of the the higher middle pillars are two lions. The two other pillars are topped with four phoenixes in a charming position with out-stretched wings and tails huddled together.
The “Hạ Mã” steles were built before the entrance of Van Mieu to remind all people, including the emperor and high-ranking mandarins, to dismount from horses in respect before entering.
Van Lake and Giam Garden
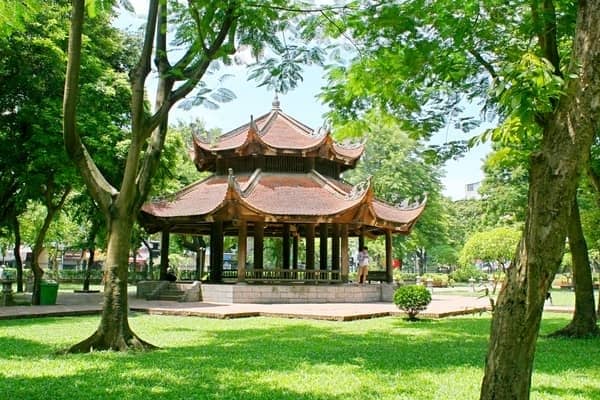
One of the traditional characteristics of Vietnamese architectural planning is that the environment be in harmony with the trees, water, and other buildings nearby. Temples, communal houses, and pagodas are normally one -story high, shaded by trees, and have a lake at the front of the main entrance gate. Quoc Tu Giam also bears those typical features.
Van Lake covers an area of 12.297 square meters, and in its center is Kim Chau Islet on which was a communal house which used to be a place for Confucian scholars in the Thang Long citadel to meet and recite poems. Nowadays, this house no longer exists. The Van Lake has been renovated, so today the lake looks much cleaner and appealing. In a forthcoming plan, the communal house will be reconstructed connecting the activities in this area with the ones in the Interior area.
Along with Van Lake, to the west of Van Mieu is Giam Garden whose many structures and decorations were added later: walls, trees, grass, flowers, walking lanes, and the Octagonal Pavilion in which traditional art performances take place.
Van Mieu Architecture
Văn Mieu-Quoc Tu Giam, which was founded in the late 11th Century, is situated to the south of the Thang Long Imperial Citadel. This complex includes Van Mieu and Quoc Tu Giam. Van Mieu was constructed in 1070 under Ly Thanh Tong’s reign. In 1076, by the order of King Ly Nhan Tong, Quoc Tu Giam was founded behind Van Mieu. Through ups and downs in Vietnamese history, today the relic that is nearly 1.000 years old has had its architectual features of the Le and Nguyen Dynasty preserved in a good condition.
The complex covers an area of 54.331 square meters, including the Interior and Exterior Area. The Exterior Area includes Van lake and Giam garden. The Interior Area is divided into five sections, each of which is surrounded by a brick wall. Each of the sections has three gates, a bigger one in the center and two smaller ones to the sides. The five sections include Nhập Đạo courtyard, Thành Đạt courtyard (Great Success), Garden of Doctor Steles, Đại Thành courtyard and Thái Học courtyard
Văn Mieu-Quoc Tu Giam, which was founded in the late 11th Century, is situated to the south of the Thang Long Imperial Citadel. This complex includes Van Mieu and Quoc Tu Giam. Van Mieu was constructed in 1070 under Ly Thanh Tong’s reign. In 1076, by the order of King Ly Nhan Tong, Quoc Tu Giam was founded behind Van Mieu. Through ups and downs in Vietnamese history, today the relic that is nearly 1.000 years old has had its architectual features of the Le and Nguyen Dynasty preserved in a good condition.
The complex covers an area of 54.331 square meters, including the Interior and Exterior Area. The Exterior Area includes Van lake and Giam garden. The Interior Area is divided into five sections, each of which is surrounded by a brick wall. Each of the sections has three gates, a bigger one in the center and two smaller ones to the sides. The five sections include Nhập Đạo courtyard, Thành Đạt courtyard (Great Success), Garden of Doctor Steles, Đại Thành courtyard and Thái Học courtyard.
